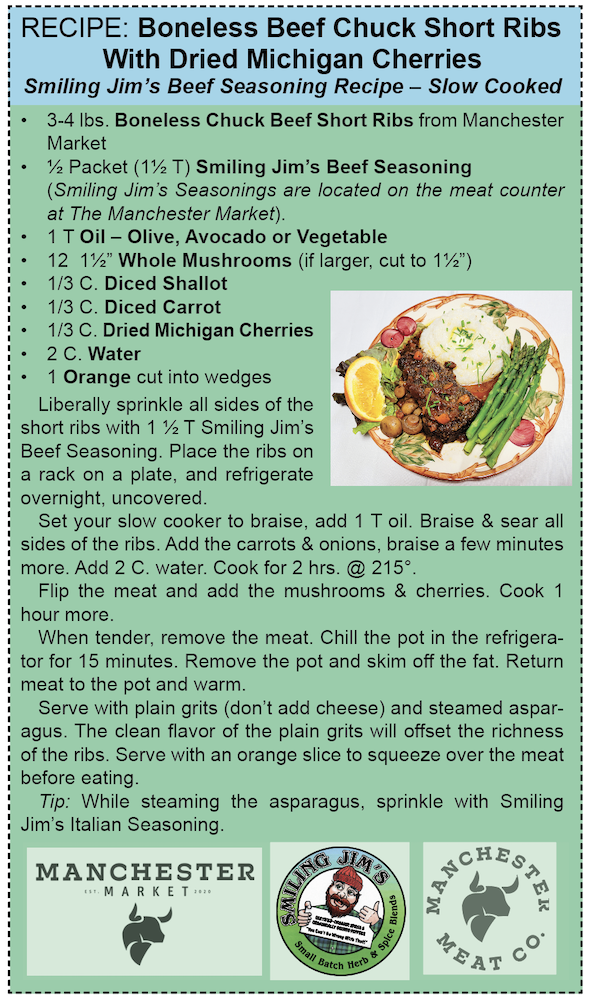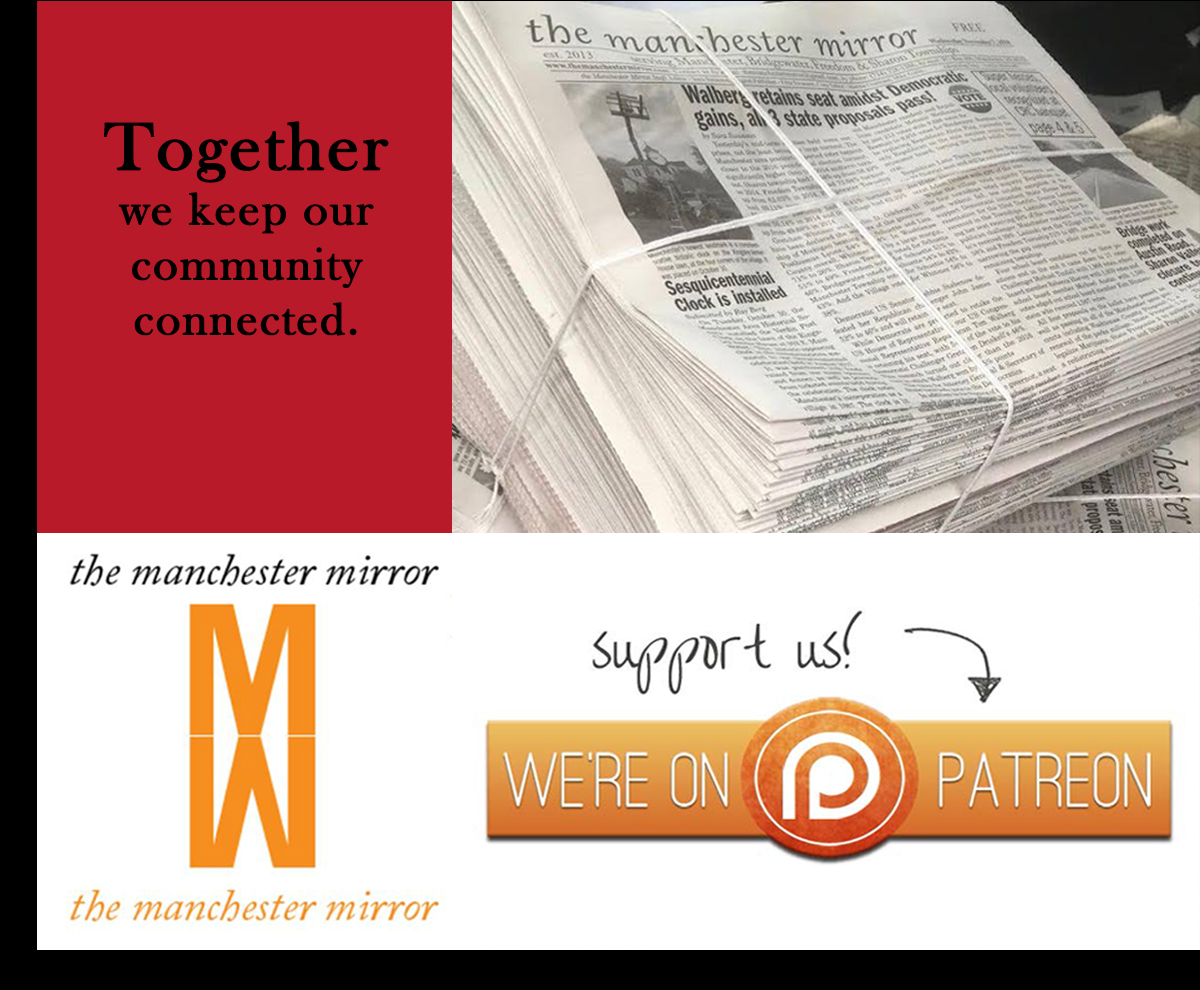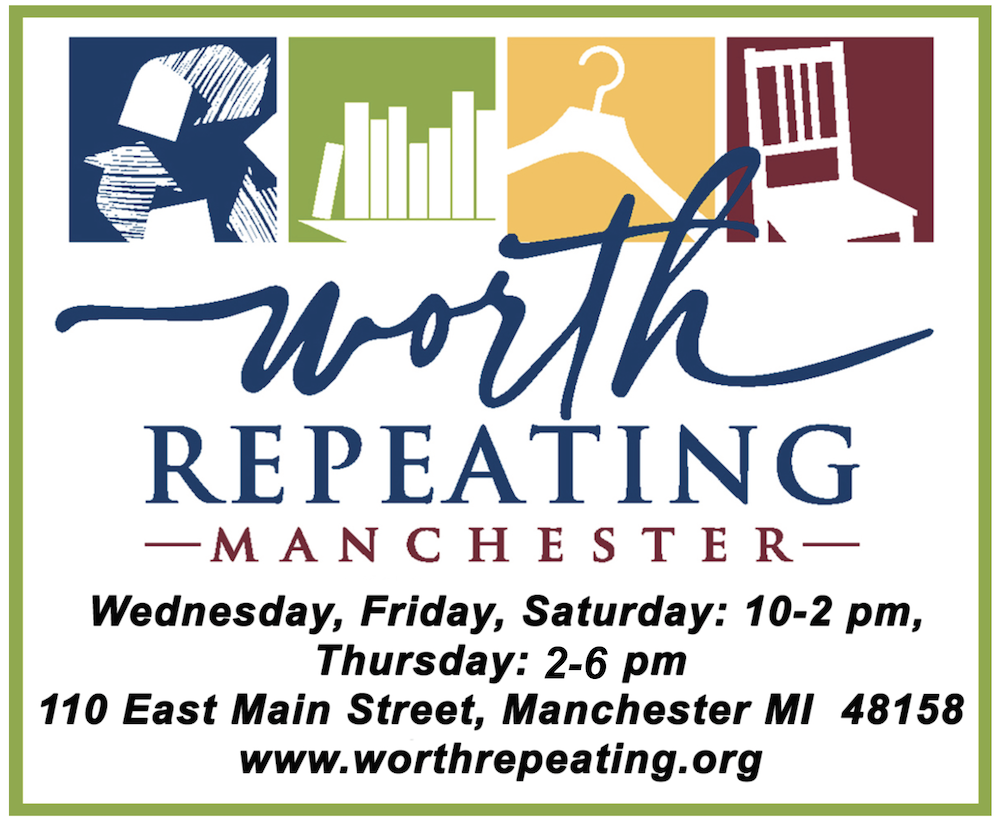Life on a Manchester Corner: a Complete History of the Intersection of M-52 and Main Street (Part Four of Five)
By Ray Berg and Alan Dyer
The Barn and Office Building on Ann Arbor Street
On August 31, 1899, the Manchester Enterprise reported: “The frame for the Wurster Bros & Co.’s barn on Ann Arbor street [sic], is being raised this afternoon.” This is the first reference to the dilapidated yellow barn which existed at 116 Ann Arbor Street, since demolished by the Village of Manchester in 2011 after its purchase. Mat Blosser of the Enterprise continued to report on the barn’s progress throughout the fall of 1899, and by July 1900 the company was selling coal from this location. In October 1902, Wurster Bros. & Co. bought timber from the railroad grain bridge to use in building coal sheds adjacent to the barn. These sheds sat between the barn and the brick corner building.
In November 1904, the Enterprise reported that “Wurster & Houck are moving their warehouse back almost 15 feet. They will raise it up about 12 inches and build in between the two buildings to give them more room for their tin shop and a place to take in and unpack goods.” Wurster continued expanding, as on September 21, 1905 the Enterprise reported: “Adam Wurster bought the Sanford Refrigerator building for $75 and is taking it down. He will build a building on Ann Arbor street [sic] where he intends to move a part of the evaporator building for an office, etc.” This work was completed by October 1905: “Adam Wurster has moved the wing of the old apple evaporator building, onto the foundation he prepared and will fit it up for his own use.” The old apple evaporator building came from Lot 6.
This is the earliest reference to the home which was attached to the barn at 116 Ann Arbor Street, also purchased by the Village in 2011 and demolished. On November 23, 1906, it was reported that, “Adam Wurster has the roof on his office and workshop and also has it partly inclosed. He obtained permission from the common council to put hay scales in the street in front of the building.”
Photographs from this era showing the front view of these buildings have not yet been located. However, Figure 15 shows a rear view of the corner taken circa 1904. The coal sheds and attached tin shop are on the left side of the picture.
Figure 15 – Rear View of the Corner, Circa 1904
Action on Jefferson Street
The Wurster brothers weren’t just active on Ann Arbor Street in 1899. In the same August 31, 1899 issue of the Manchester Enterprise that reported construction of the barn, Mat Blosser also reported:
“There is room enough on the west side of the Burtless Building for another small building, without interfering much with the water-power of the upper dam”, and “we understand that Wurster Bros. & Co., wish to purchase the Conklin block in order to obtain more store room, and that they have made a bid for it.…They bought it last night for $2,375.00. Dr. Conklin will continue his office there a few months until he finds another place.” Blosser further noted: “With the purchase of the Conklin block, Wurster Bros. & Co. own all the property on the west side of Ann Arbor street [sic] from Jefferson street to the railroad.” They installed cement sidewalks for further improvements, and moved their platform scales which previously stood in the street into a substantial stone and iron frame imbedded in cement.
Dr. Conklin needed a place to go. On October 5, 1899, the Enterprise reported: “We learn that Dr. Conklin expects to build an office on the west side of the Burtless building over the pond. It will be about 20 x 30 and two stories high.” Throughout October and November, the progress of the steel-clad building construction was covered. By November 9, 1899: “Dr. Conklin’s new office building is one of the finest appearing buildings on the east side. After painting he has had the sides penciled to represent brick. He also has galvanized cornice and window trimmings.” On January 4, 1900, Dr. Conklin moved into “one of the most spacious, convenient and handsome suite of rooms occupied by any physician in southern Michigan. The building is heated by furnace and lighted by electricity.”
Meanwhile, William Burtless, the owner of the 1871 wood building between Dr. Conklin’s new steel clad building and the improved Wurster Bros. brick corner building, decided to improve the appearance of his property. As reported September 28, 1899: “Wm. Burtless’ sons are at work leveling up the large wooden building on the east side of the pond. They will have it plastered and otherwise repaired.” He continued in August 1901 with further improvements: “Monday morning Wm. Burtless set men at work on his building on the east side of the river. He will raise it about a foot, repair it throughout and build a cement walk in front. It will be a neat place for business when finished. He had just started the job when Dr. Conklin made him an offer and it was accepted. But the work goes on just the same and the doctor will also build a cement walk in front of his office. Now Wurster Bros. & Co. have bought the building, and the work goes on.” This single news article shows a rapid three-way exchange of real estate that gave the Wurster Bros. total control of the corner except for Dr. Conklin’s new office. A sense of civic pride seemed to be driving events at the corner.
Wurster Bros. & Co. then built a new foundation for the former Burtless Building four feet west of its original location and moved the building over. They constructed stairs on the east side between the two buildings, creating an entrance to the upper story of their brick block as well as to the wooden building. The wooden building was then widened to fill the space between their brick block and Dr. Conklin’s office. After the move, the first floor of the wood building was fitted up for the new furniture and undertaking firm of Foster & Wurster Bros. & Co.
With the construction of Dr. Conklin’s new office, and these improvements to the former Burtless Building, the north side of Jefferson east of the mill pond now had the three permanent buildings which would remain until the 1940s. Figure 16 shows the final configuration about 1905. The left building is Dr. Conklin’s office, and the center building sign reads “Schriber Furn. Co.”, while the awning still reads “Foster, Wurster Bros. and Co”, the previous owner. The building to the right is Fred Houck’s farm implement store.
Figure 16 – Completed Block on North Side of Jefferson (Main) Street, circa 1905
Figure 17 shows a circa 1905 photograph of Fred G. Houck and members of the Wurster family in front of the store.
Figure 17 – Fred Houck (right) and Wurster Family Members
in Front of Store, circa 1905
The businesses started by the Wurster Bros. rapidly evolved through a series of mergers and buyouts. The Foster brothers joined with the Wursters to form the new furniture and undertaking firm of Foster & Wurster Bros. & Co. in October 1901. Pianos were added to the store’s offerings later that year. On May 22, 1902, Mat Blosser reported in the Enterprise that “Foster, Wurster Bros. Co.’s show window has attracted crowds of people the past few days. Three darkeys who have evidently made a raid on some chicken coop, are seen peacefully slumbering together in one bed dreaming of the good feast they may have tomorrow.” Although certainly unacceptable today, the display that caused such attention provides a window through which the attitudes of a century earlier can be viewed.
Events happened fast. In March 1904, the coal and implement business of Wurster Bros. was dissolved upon George Wurster’s retirement from the firm. With the addition of Fred G. Houck as a full partner, the company continued under the name of Wurster & Houck. In October 1904, their partners in the former Burtless Building, the Foster brothers, made plans to leave Manchester and relocate their furniture and undertaking business to Belding, Michigan. In February, 1905, the Enterprise reported: “As the firm of Wurster & Houck has been dissolved by mutual consent, all accounts due the firm must be settled by cash or note before February 25th.” This left Fred Houck as the sole owner of the farm implement business on the corner of Jefferson and Ann Arbor Streets, and Adam Wurster continued his business operations in the barn and office/home on Ann Arbor Street. In May, 1905, Charles Schriber purchased the furniture and undertaking business of Foster Brothers, and per Mat Blosser “was ready and anxious to serve customers.” Charles Schriber partnered with others briefly in 1905-1906, but as reported on November 22, 1906: “The furniture firm of Schriber & Huber closed its doors Saturday, having given a chattel mortgage to Frank Merithew as trustee to secure creditors.”
Figure 18 – Sanborn Map Showing Buildings on Corner, February 1907
(Dark shaded areas read “Tin Shop” and “Upholstery”)
Height of Development
By February 1907, the northwest corner of Main (Jefferson) Street and Ann Arbor Street saw the greatest number and concentration of structures that would ever exist there, as illustrated in the Figure 18 Sanborn map. The Adam Wurster barn, office and storage structures on Lots 4, 5, and 6, and the three commercial businesses on Lots 1, 2 and 3, represented the most active time for this area. Today, none of these structures remain.
However, there was more to come for these structures. Adam and George Wurster’s and Fred Houck’s buildings, and the Ann Arbor Street barn/office, underwent changes in ownership and use until major developments in the early 1940s led to their replacement. Dr. Conklin’s office building survived until the mid 1960s and is now the parking lot by the mill pond. And as we have noted, the barn/home office on Ann Arbor Street was demolished in 2011.
Adam & George Wurster
The Wurster brothers continued with their business activities, although not as partners. Adam J. Wurster owned the Ann Arbor Street structures (coal, coke and lumber) and the two corner buildings on Main Street, which housed Fred Houck’s hardware store and various other retailers. On June 1, 1914, Adam and his wife Dora sold both sets of buildings, as one package, to Charles E. Burtless and William K. Schaffer. Charles was the son of William Burtless who figured prominently in the earlier development of the corner, and was in partnership with his father as a stockbuyer. William Schaffer was Charles’ partner in a lumberyard. Building upon Wurster’s business, the two men added the sale of cattle and grain, expanded their lumberyard, and began a commercial ice making operation. Adam Wurster sold off most of his real estate holdings and other investments during the 1910s, likely due to declining health. He died February 10, 1924.
George Wurster, who had separated himself from his brother’s business interests in 1904, was the manager of the bowling alley in Manchester in 1910. But his real expertise lay in pumps, well drilling, and water handling systems, and he was instrumental in building the original water stand in what is now Chi-Bro Park. He died in January 1932, from an injury sustained while falling from a windmill during repair of a well system.
Figure 19 shows the Wurster brothers along with other family members in 1910.
Figure 19 – The Wurster Brothers of Manchester
Evolution of Ownership of the Burtless/Schaffer Property (1914-present)
William Schaffer left the partnership with Charles Burtless sometime after 1914 to become involved with the former Wurster buildings facing Main Street. By 1921, business directories show Charles Burtless as the sole owner of the coal business. In the 1927-28 Polk’s Michigan Gazetteer, the business is listed as Burtless, Henzie Co., with Philip J. Henzie as operator of the coal yard. This company maintained ownership of the business until May 17, 1932, when it was sold to Oscar O. Buss, a 43-year old farmer from Sharon Township and former meat market operator. He ran the business with his wife Ruth.
The Busses dealt in coal, coke, and lumber from 1932 to April 3, 1944, when they sold to Veryl C. and Millie Schill. The Schills ran the business as the Schill Coal Co. for a little over four years, selling it on August 14, 1948 to Frederick W. “Fritz” Buss and Ellen D. Buss for $4,000. Schill would become involved in other business ventures, including ownership of the Manchester Speedway in the 1960s. He passed away in 2010.
The Buss family owned, operated, and lived in the buildings along Ann Arbor Street from August 1948 through June 1979, operated as the Buss Coal Co. This long and recent tenure resulted in the main structure being commonly referred to as the “Buss Barn”, a term still in use today.
The January 1941 Sanborn Insurance Map (Figure 20) pictures the barn and house as separate entities, the connection between the two buildings having been constructed later in the 1940s. The scales in front of the residence/office are visible here as is the present day’s curbing along Ann Arbor Street.
Figure 20 – 1941 Sanborn Map Portraying the Home and Barn Structures
Figure 21 is an aerial photograph of this corner taken at an unknown date in the 1940s, showing the separate barn and house structures, and the nearby train tracks and depot. The view of the barn is partly obstructed by a tree. At this point, the property had received its current address of 116 Ann Arbor Street.
Figure 21 – Aerial View of Corner, Ann Arbor Street and Main Street, 1940s
Figure 22 shows an advertisement for the Buss Coal Company in the Manchester Enterprise dated August 19, 1948. By this time, Fred Buss had diversified into deep freezers, radios and stoves.
Figure 22 – Buss Coal Co. Advertisement, August 19, 1948
The Buss family was the last owner to operate any business at this location. The home was occupied as a residence until 1998. Ownership since the Buss family has progressed as follows:
June 25, 1979 Ellen D. Buss to Norma Gutierrez
January 28, 1987 Norma Gutierrez to Mark & Wendy Chapin
March 5, 1998 Mark & Wendy Chapin to J. A. Watson
December 9, 2010 J. A. Watson to Village of Manchester
Figure 23 shows a front view of the joined barn and house before demolition.
Figure 23 – A View of the 116 Ann Arbor Street Property, March 2011
(Editor's Note: Come back next week for the conclusion of the article!)

















You must be logged in to post a comment Login