Life on a Manchester Corner: a Complete History of the Intersection of M-52 and Main Street (Part Five of Five)
By Ray Berg and Alan Dyer
20th Century Changes on the Corner of Main Street
A set of nine buildings once existed on the corner, offering medical services, furniture, farm implements, pianos and organs, meat, blacksmithing, woolen products, coal and all manner of 19th century necessities and luxuries. Changes in products and services needed by Manchester consumers, and the congestion of motorized transportation in the 20th century, began to adversely affect commerce at this intersection. The tight spacing of the buildings between the roads and the Manchester Mill Pond, and the uneven grade of the land, added to these difficulties, prohibiting ground-level expansion of the existing buildings. The corner has declined from its high of nine buildings and several businesses in 1910 to only one building and one business today. We now complete this article by examining the fate of those buildings that faced Main Street in 1910.
Figure 24 shows the Jefferson Street (now Main Street) buildings in 1928, visible behind the newly-constructed Main Street bridge and the parked cars:
The western, light-colored building was constructed by Dr. Ebenezer Conklin in 1899-1900. He relocated his medical offices here from the eastern building, which had been built by his father, Dr. Amariah Conklin, in 1880-81.
The center building, originally constructed in 1871 as part of the Manchester Mill operations, and substantially refurbished and moved several feet by William Burtless in 1899-1901. This building housed a variety of businesses over the years.
The eastern, dark-colored building, purchased from Dr. Conklin by Wurster Bros. and Co. in August 1899. It housed Fred G. Houck’s farm implement business from 1907-1919.
Figure 24 – The Conklin/Wurster Block, north side of Main Street, circa 1928
Dr. Ebenezer Conklin
Dr. Ebenezer Conklin was born January 1, 1855 in Manchester, and graduated from Manchester High School in 1873. He studied medicine for a year with his father, and in September 1874 entered Bennett Medical College of Chicago, from which he graduated in 1876 with a degree in medicine and surgery. He practiced first in Manchester for two years, then Tecumseh for eight years, where he specialized in eclectic and homeopathic treatments. During this period, he also graduated from the Eclectic Medical Institute in Cincinnati in 1881. He then spent four years in Wichita, Kansas, and returned to Manchester in 1891 to pick up the professional practice of his ailing father, Dr. Amariah Conklin. In 1883, he married Kate Burton of Clinton, and they had one son, Frank. His practice gained considerable success as he and his father moved away from the questionable medicines and other therapies (e.g., mercurials, arsenic, and blood-letting) common at that time, and into more natural and less dangerous treatments. He also served as the local surgeon for the Lake Shore Railroad Company, and as a director of the Peoples Bank of Manchester. Figure 25 shows Dr. Conklin circa 1906.
Dr. Ebenezer Conklin carried on his medical practice in the western building until 1915. He died suddenly on February 12 of that year, and was eulogized by the Manchester Enterprise on the 18th as a “respected townsman and friend” who, “having conducted a brave fight for life”. ... “met his fate like one conscious of having made his peace with God and mankind. The whole community was darkened by a cloud of deep sorrow because of the death of him who filled so large a place in the life of this locality.” Dr. Conklin was a Mason, and the Masonic Society took part in the service, marching as a group to his residence on Ann Arbor St. where they sang and read the order’s “ritualistic ceremony”. Mat Blosser of the Manchester Enterprise later officiated at the ceremony in the cemetery chapel. Conklin was the last of three generations of Manchester physicians, and is buried in Riverside Cemetery in Clinton.
Figure 25 – Dr. Ebenezer M. Conklin
The Conklin Building
After Dr. Conklin’s passing, the building continued to be owned by his widow Kate Conklin through the 1940s, and served a variety of purposes. It is believed his original suite of medical offices was on the first floor, and the second floor held commercial businesses. The Manchester Township Library moved to the second floor there on March 11, 1909 following a more formal reorganization that included regular hours. Rent was $3 a month, and Jane Palmer served as the first librarian in the new quarters. The library remained on the second floor until the influenza epidemic of 1919 forced its closure for a period, after which it relocated to the first floor, where it remained until sometime in the late 1920s. Other tenants included Ford Union members (1942), the Mothers of Men in Service (MOMS) during World War II, and the Galilean Baptist Chapel in 1956. The building was converted to two apartments in the 1950s. The building was still referred to as “Dr. Conklin’s building” by Marie Schneider on May 28, 1964, when a front page article in the Manchester Enterprise states: “. . . one of the landmarks next to Memorial Park at the bridge is being torn down to make way for a new parking lot.” With the demolition, the property was leveled to create the existing parking lot, and the existing military monument was relocated. The property currently serves as a parking lot.
Telephone books and business directories for Manchester were researched in an attempt to discover additional tenants of the building. The lack of phone books and directories for the 1930s and early 1940s, however, made this a difficult process, although it was determined that the Conklin Building was assigned the address of 220 E. Main Street once street addresses were established in Manchester. Apartment occupants in the 1950s included Claude M. Hill in 1959, Charles Lickfelt in 1954 and 1959, and Thaddeus Lickfelt in 1951 and 1953. Thaddeus and Shirley Lickfelt were the property owners in 1963. Dr. Guy Katner, a dentist in 1907, may have also had his office in this building.
The Center Wurster Building
This building, originally constructed by William Burtless in 1871 as part of Southern Washtenaw Mills across Jefferson Street, was substantially improved by both Burtless and Adam Wurster. It held several commercial businesses before becoming a meat market about 1907, operated first by John Bowler (1907-1920) and then Oscar Buss (1921-22). The meat market may have been associated with the founding of the C. F. Smith Grocery store next door in the eastern Wurster Building in 1920. Again, telephone and business directories from the 1930s are not available to further trace the occupants of this center building, to determine if the meat market continued independently or was absorbed into the C. F. Smith operations. The building was demolished in 1939 along with the east Wurster building.
The East Wurster Building
The eastern building, constructed in 1880-81 by Dr. Amariah Conklin, was occupied by Fred G. Houck’s farm equipment and implement store from 1905 to 1919. Houck then relocated across the street to 223 E. Main Street in the building now occupied by Dan’s River Grill/Moveable Feast. Fred Houck had originally partnered with the Wurster Brothers in 1899 during the major expansion at the corner, but split with Adam Wurster in 1905. He retained the equipment aspects of the business, owning it until at least 1925. Adam Wurster continued to run the coal, coke and farm commodities business. The upper level of the east Wurster Building was occupied as a residence by Warren Kimble, the stone boat manufacturer, through 1920. Fred Houck passed away in December 1926.
The move of Fred Houck in 1919 coincided with the establishment of the C. F. Smith Grocery Store in the corner building, a business which would occupy this spot for more than 50 years.
Figure 26 – Fred G. Houck Advertisement, Circa 1910
C. F. Smith Grocery/Mingus Market/A&B Grocery
The C. F. Smith Grocery chain was founded in Detroit in the 1910s by Charles F. Smith, and ultimately consisted of several hundred stores. The business had an elegant headquarters building and warehouse on West Grand Boulevard near Michigan Avenue, with its own railroad spur. Using modern economies-of-scale and efficient warehousing methodologies, Smith promoted his stores as low-cost purveyors of “pure foods”. The company expanded rapidly throughout lower Michigan, becoming the first “chain store” in Manchester, as well as a presence in all the surrounding towns. The Jiffy Mix Company of Chelsea attributes its success to the backing of C. F. Smith in promoting its products. The Internet has several websites devoted to recollections of the C. F. Smith chain, many from former employees and patrons. In particular, many stories relate to the earliest Smith stores where, unlike today, shoppers brought their grocery list to the counter and the clerk retrieved the items from tall shelves with the aid of specially built pole hooks.
The first printed record of C. F. Smith Co. in Manchester is found in the 1920 telephone book. It occupied the east Wurster building on the corner, after Fred Houck’s relocation across the street. It is possible that the grocery store was initially established by R. G. Conklin before a buyout by C. F. Smith. The store continued in this building until at least mid-1939. The Sanborn Insurance Map of January 1941 indicates the east and center Wurster buildings had been demolished, and the current one-story, curved façade store at 230 E. Main Street was or had been constructed.
In a most elusive search, the authors tried several techniques to determine exactly when the building, which recently housed the Edward Jones Investments office and the Riverside Consign store, was constructed. The Sanborn Insurance Map from January 1941 shows the current building’s outline with the wording “from plans”, implying that the previous two Wurster buildings have been demolished, but the new structure is not yet completed. Unfortunately, Manchester Enterprise issues from December 1936 through mid-October 1940 do not exist. The authors researched Enterprise articles from October 1940 through 1949, but found no discussion concerning this building’s construction. While we do not know what became of the C. F. Smith Grocery store during the demolition and re-construction, the authors surmise that the new building was designed specifically to house the C. F. Smith Grocery, most likely with improved floor space, refrigeration and power equipment, and a more modern, customer-friendly layout. The grocery also now occupied the same footprint previously held by the two older buildings.
Jim Mann of Manchester stated that the new store was one of the first projects built by Allen Schaffer when he founded the Manchester-based Schaffer Lumber and Construction Company. Several late 1940s Enterprise articles and advertisements concerning Mr. Schaffer (sometimes spelled Shaffer) do exist, but no reference could be found to the construction of the C. F. Smith Grocery by him. The authors then contacted Joe Fitzgerald of Manchester, who worked for Allen Schaffer beginning in 1952. Schaffer told Fitzgerald that the new store was constructed “1938-39”. Contact was also made with Lucile Williams, who with her husband managed the C. F. Smith Grocery from 1937-1946. She remembers the store in both buildings, and gave her best estimate of a 1939-1940 construction date. The authors also spoke with Maxine Widmayer of Manchester, who confirmed that she was employed at the C. F. Smith store as a teenager in the summer of 1944, working in the new building. We have thus tentatively placed the construction of the new grocery as 1939 based on these remembrances.
The grocery store remained under the ownership of C. F. Smith Co. from 1920 through May 20, 1954, when the Manchester Enterprise reported on the purchase of the Smith store by Merlyn Mingus. The article stated that Mingus lived at 206 Main St., had been affiliated with the company for 23 years, minus 2½ years in the Navy, and had managed the Smith store for the last 8 years. He graduated from Howell High School. His wife, Maxine, was born in Detroit, but also lived in Howell.
The store was renamed the Mingus Market according to the 1954 and 1959 Manchester phone directories. By the early 1960s, it was known as the A&B Grocery and affiliated with the IGA chain of stores. Figure 27 shows a November 1963 view down Main Street of the Conklin Building and the A&B Grocery. Figure 28 shows Jay Lantis, long-time manager of the A&B Grocery in the center, and Randy Fielder on the right, inside the grocery. The store moved to a new location at 455 W. Main Street around 1975, the present location of the Manchester Market.
Figure 27 – Conklin Building and A&B Grocery, November 1963
Figure 28 – Jay Lantis (center), Manager A&B Grocery with Randy Fielder on right
With the move of the grocery store to 455 W. Main Street, Manchester Development Inc. was formed to look at options for redevelopment of the corner. Since August 1976, the building and its adjacent property have been owned by Wei-Yi and Jing-Heng Ma of California, and managed as a rental property by Jim Mann. From 1976 to approximately mid-1980, Woodside Automotive Sales operated at this location. Ross Automotive, a similar auto parts supplier, took over in 1980. The building was partitioned into two storefront entrances in the late 1980s, although both portions carry the same address. Other tenants have included Robert Long - the Glass Man, Manchester Floors and Interiors, and Curves for Women. The most recent occupants are Jody Flowers of Edward Jones Investments, Riverside Consign, and the only tenant as of February 2014, Anesthesia Innovative Management.
Figure 29 – View of the Corner, 1949, Showing Memorial Park
The End of the Story
The Village of Manchester has established a committee to develop options for the use of the Village-owned property at the corner. Initial ideas include a riverside park, seating and landscaping which will provide an attractive view of downtown for visitors coming into our village, and a gathering spot for community events. Improved recreational activities including canoe/kayak launch and takeout facilities, a farmer’s market location, improved parking at the corner, and connection to the adjacent shared-use walking and bicycle trail
The vacant corner building in Figure 30 remains as the last vestige of commercial life on this Manchester corner. How it may be redeveloped remains to be seen. From John Dey Kief’s and John Cowan’s visions in the 1850s-1860s, through the railroad boom era and the commercial peak in 1900, to the more modern changes in Manchester’s commercial development, we have seen an interesting evolution of this small slice of land sandwiched between the Manchester Mill Pond and the roads. Only time will tell what the 21st century holds for it.
Figure 30-The Corner Today
The authors wish to thank Jerry Swartout for use of several of his historical images and postcards for this story, and the Manchester Area Historical Society for access to its photographs and archives. A special thanks to residents Joe Fitzgerald, Jim Mann, Lucile Williams, Maxine Widmayer, and Jeff Wallace for reminisces and for locating helpful information.
Figure 31 – A View of the Property Today, Looking Southwest
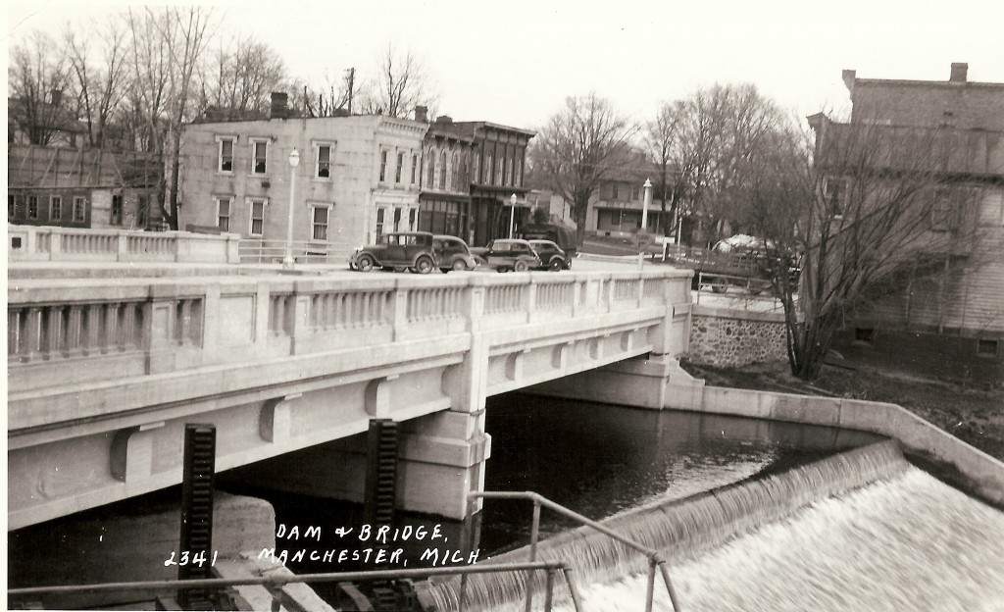
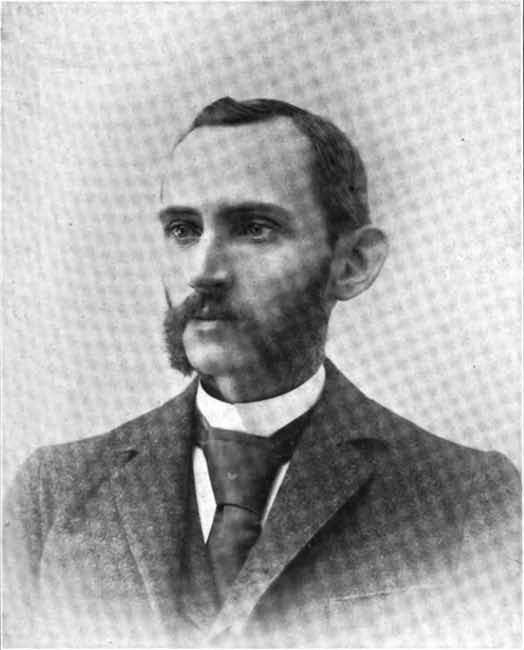
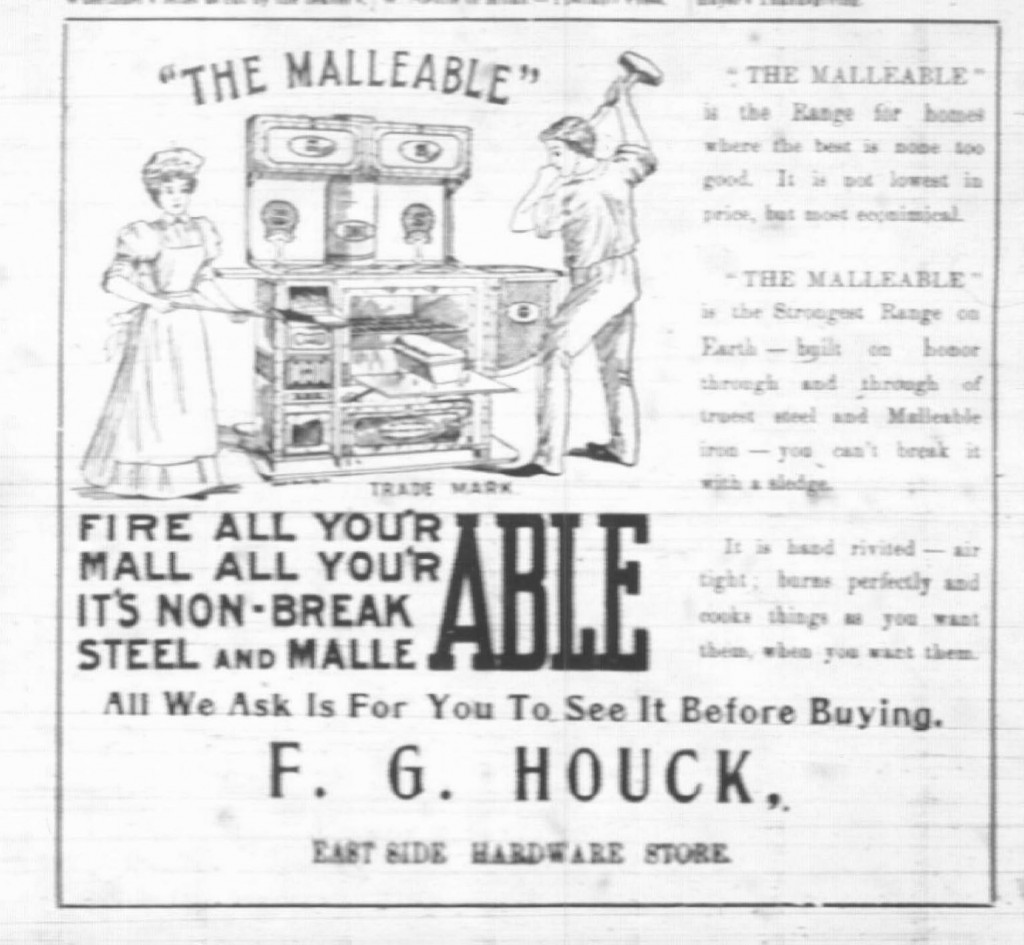
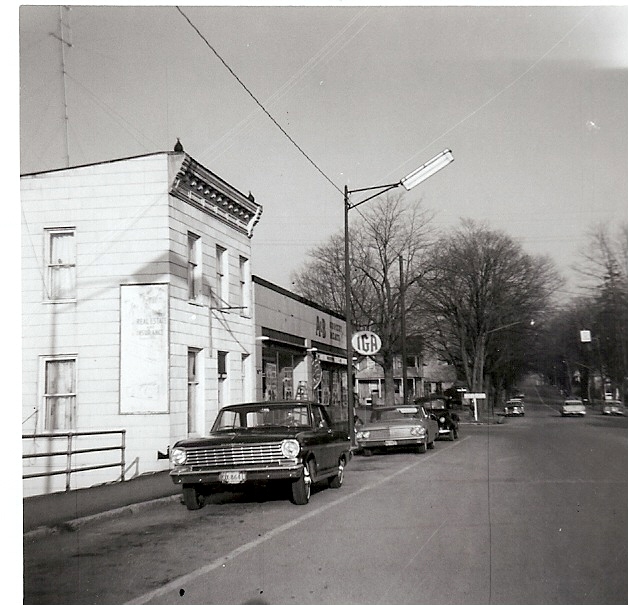
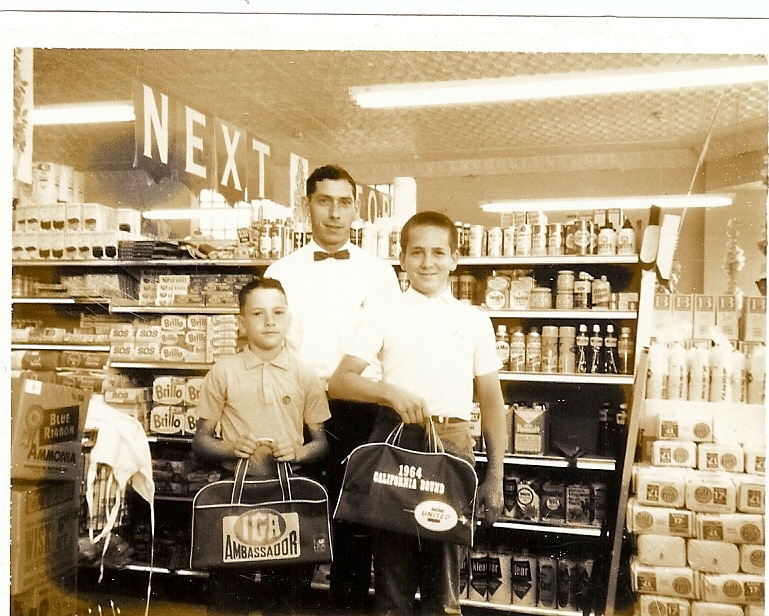
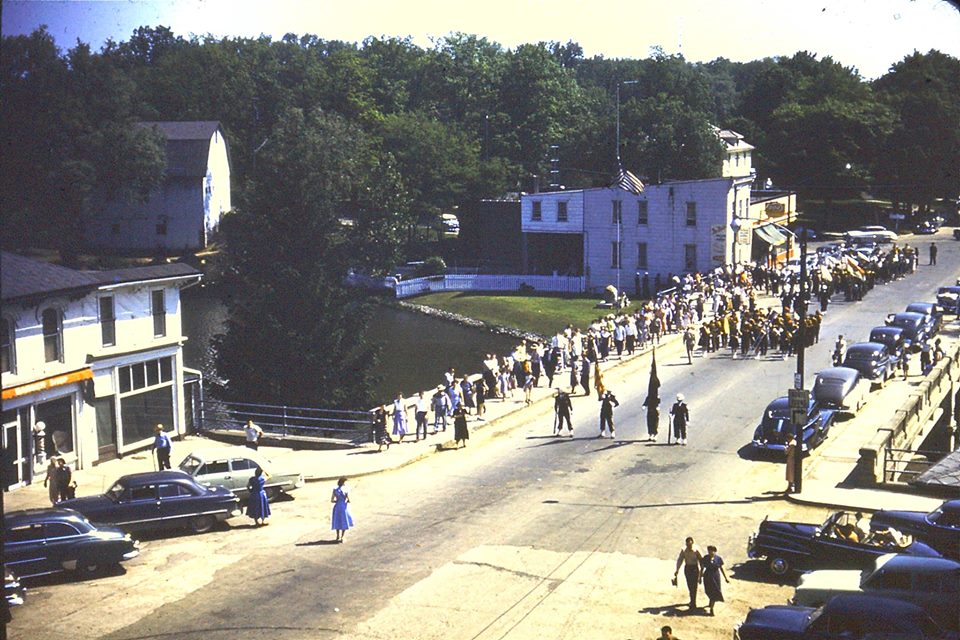
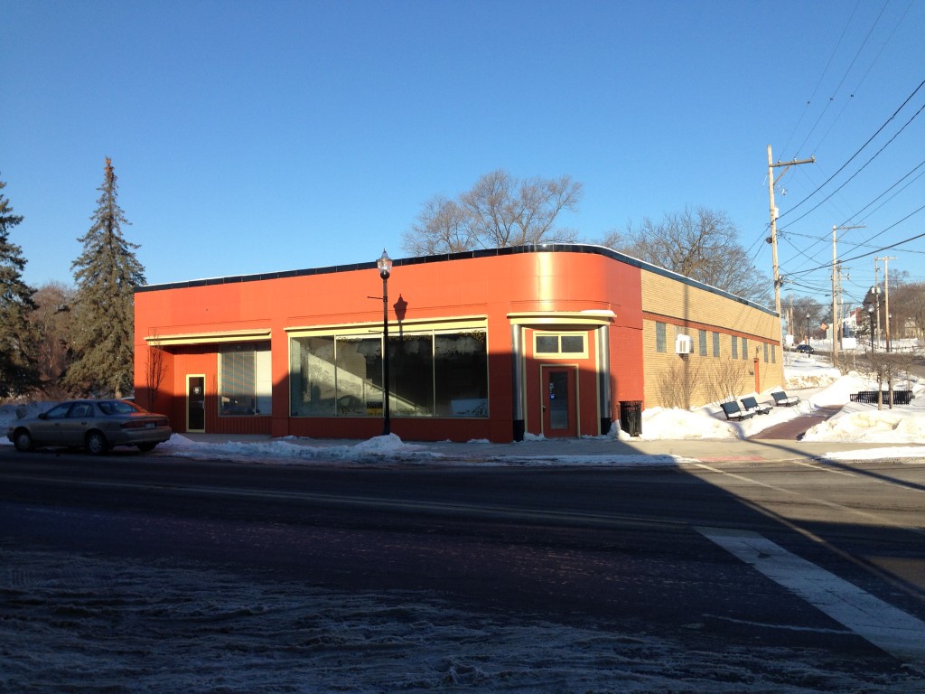
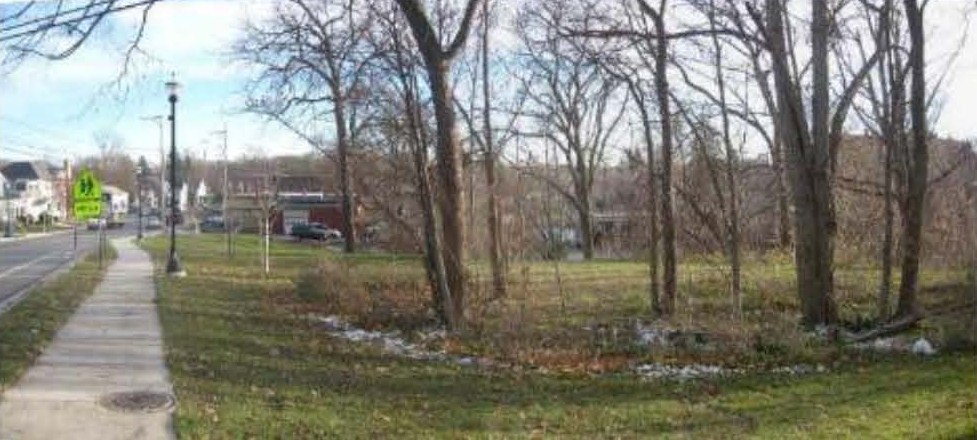










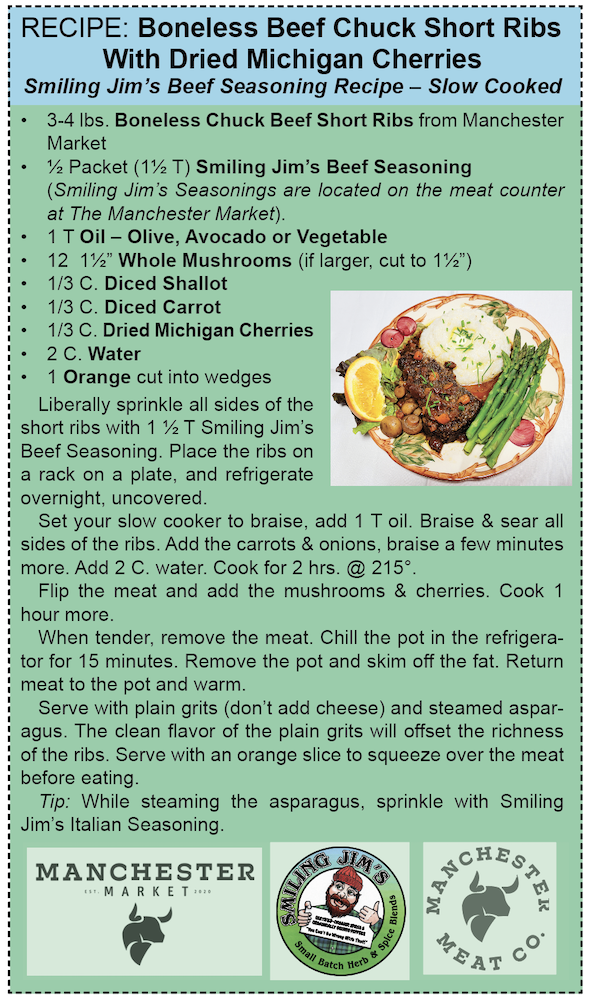
You must be logged in to post a comment Login