Life on a Manchester Corner: a Complete History of the Intersection of M-52 and Main Street (Part Three of Five)
By Ray Berg and Alan Dyer
The Panic of 1873
The economic boom that followed the Civil War was particularly evident in an increase in railroad construction throughout the country. This reality was played out in Manchester in the form of a second railroad in 1870, thought to be essential to the continued growth and prosperity of the village, and considered to be a noteworthy accomplishment at the time. While national expansion was aided by government land grants and subsidies, many of which were provided by individual villages and citizens as in Manchester’s case, speculators also played a prominent role. As the nation's largest employer outside of agriculture, railroads were able to attract investors with large sums of money to lend. This speculative cash infusion caused abnormal growth in the industry as well as overbuilding of railside docks and facilities, often offering no immediate returns. Eventually, overextended credit led to economic instability and calling in of notes beginning in 1873.
This economic instability was further accelerated by national changes in monetary policy related to silver and its associated coinage, which led to a reduced money supply and increased interest rates. The failure of a large national bank, Jay Cooke & Company, in September 1873 set off a chain reaction of bank failures, business bankruptcies, high unemployment, and a severe national depression, not unlike what America experienced beginning in 2008.
The Effects in Manchester
The panic affected all businesses in Manchester that needed to borrow money. On March 13, 1873, Mat Blosser of the Manchester Enterprise commented on a worsening situation: “Don't think that because so many are desirous of selling out that business has ‘played out’ in this village. The truth is some of the would be sellers are played out." Earlier in this article, we noted the Porter and Jaynes Woolen Mill, located east of the river in the area behind the current Dairy Queen, which was associated with the house/storage facility located on Lot 6 on Ann Arbor Street. On March 20, 1873, the Enterprise further announced that Porter & Jaynes had liabilities which totaled more than $15,000. This came as a shock to the entire community.
By September 1873, the Manchester Enterprise reported that John Jaynes was a partner in the Jaynes and Dawes Shoddy Mills, east of the village (by the current Village Hall), and “are having all the orders they can fill for their superior wool mattresses”. Whether this was in addition to the existing Woolen Mill operations is not clear. However, disaster struck on September 23 when the Enterprise followed up with an article describing how fire had burned the Jaynes and Dawes Shoddy Mills, causing $2,000-$2,500 damage, with no insurance coverage. The mill had just gotten into the business and was doing well. The owners planned to continue in business in a few days at the Woolen Factory. They make ‘splendid wool mattresses’, per Blosser.
Apparently this recovery did not occur according to plan, and/or a business failure occurred shortly thereafter. It can be speculated that the fire along with financial debt in the 1873 panic put an end to Jaynes’ manufacturing plants. The 1878 Washtenaw County directory for Manchester shows no evidence of Jaynes involved in woolen manufacturing. In November 1880 the Enterprise reported: “We learn that A. H. Jaynes [a son of John] is fitting up the old woolen factory and intends to manufacture woolen mattresses there.” This business apparently did not succeed, for in 1887 the Enterprise referred twice to the “Woolen Mill Building still standing” and the “failure of the woolen mill earlier”. John Jaynes himself suffered a severe head injury in October 1875 when he “was thrown to the ground by a steer that he had tied by the horns and … severely injured about the face and head…now delirious”. He recovered, and by the 1880 census is a “clothier”, operating as a retailer rather than a manufacturer.
Lot 6 – The John Jaynes Home/Storage Facility
The Jaynes building on Lot 6 is illustrated to scale on the Sanborn Fire Insurance Maps, which are discussed further below. The building is defined as a two-story structure with an attached one-story outbuilding, and from 1888 – 1899 served as a “wool storage” facility. John Jaynes’ son, Edward, had relocated across Ann Arbor Street, and opened up a large lumber yard at the DH&I depot which operated for several years. By the 1907-1912 period, the one-story attachment is gone, and the building is simply classified as “miscellaneous storage (old)”. In the last Sanborn map, January 1941, the structure is gone.
Figure 8 – View of Jaynes’ Home and Woolen Storage Building (on left)
from Ann Arbor Hill
Two photographs of this building are shown in Figures 8 and 9. The front view of the two-floor portion of the building is on the far left side of Figure 8, and was taken from Hazel Proctor’s 1974 publication of photographs in Old Manchester Village. The second photograph in Figure 9 shows the rear of this building from the mill pond. From 1889-1891 it served as the home of Towne’s Apple Evaporator, a seasonal autumn business apparently sharing the use of the building with wool storage. In fact, one L. S. Towne from New York operated with only limited success due to poor crops of apples in these years. He and other investors, including a Mr. Valentine from New York, and Manchester’s A. J. Waters and L. L. Merriman, had run a more successful dried apple business in the former roller skating rink from 1886-1888.
Figure 9 – The John Jaynes Home and Wool Storage Building, Ann Arbor Street
Philo B. Millen – The Blacksmith
It appears that the depression did not materially affect Philo Millen, who continued to operate his blacksmith shop on Lot 3 through the 1870s, servicing local needs which did not change materially due to the economy. By the 1880s, Millen is living in a new home farther up Ann Arbor Street and performing less demanding work selling food and drink to railroad passengers at the depot. No photographs have been located showing the front of the blacksmith shop. By 1888, the building is classified as an “old shed”, but remained in various uses until the early 1940s.
Sanborn Fire Insurance Maps
Beginning with the 1880s, the Sanborn Fire Insurance Maps provide a valuable tool for locating and describing the composition, structure, and function of specific buildings in a given community. The Sanborn Company developed these maps to provide a means of setting fire insurance rates for communities such as Manchester. Maps for Manchester exist for 1888, 1893, 1899, 1907, 1912 and 1941.
The October 1888 Sanborn insurance map segment covering the corner under study is reproduced in Figure 10.
Figure 10 – Sanborn Fire Insurance Map, October 1888
– Details Structures on the Corner Under Study
In addition to the Jaynes wool storage building and the Millen blacksmith shop, the 1888 map shows the original meat smokehouse on Lot 2, and the buildings on Lot 1 facing Jefferson (Main) Street. We now focus on these Lot 1 buildings and their owners during the last half of the 19th century.
Drs. Amariah and Ebenezer Conklin
As discussed earlier in this article, in October 1854 Dr. Amariah Conklin purchased the original 1840s wood frame building which sat on the corner of Jefferson and Ann Arbor Streets, and which had originally served as the Manchester Meat Market. He set up his practice here in a part of the building, while renting out the remainder (the corner position) to various merchants. He partnered with his son Ebenezer in the practice of “Reformed Medicine”, also known as eclectic medicine. Though educated in the Old School, “they never approved of the use of mercurials, arsenic, blood-letting and other barbarisms in vogue”. They adopted the new methods of natural or holistic treatment, and were the only ones to do so for many years in this region of Michigan. Amariah Conklin served for eleven years as President of the Village of Manchester, and from time to time held numerous other positions of trust and responsibility. For five or six years he was the local surgeon for the Lake Shore and Michigan Southern Railway Company.
Records of the building’s other occupants from 1854-1880 are incomplete. A meat market continued to occupy this corner for many years, utilizing the smokehouse in the rear portion of Lot 2. But in September 1880 the Enterprise reported: “Drs. A. Conklin & Son have let the contract for building a brick block on the corner of Jefferson and Ann Arbor streets [sic] in this village, to the Fields. Workmen have already moved the little old building which stood on the corner of the above streets and were occupied by Dr. Conklin as an office for so many years, and the work of preparing the new building is progressing. The new building will be of brick. It will be two stories high and a basement. The size will be 19 x 50 feet, the other 10½ x 50, there will be a stairway between, three and one-half feet in width. The basement will be seven feet in hight [sic], the first floor twelve and the second nine. The doctors have not decided how they will dispose of the rooms, but it is probable that the corner store, at least, will be rented. If they rent the west store they will use the upper part of the building for their reception and consultation rooms. The basement will be used for compounding medicines. The work will be pushed as fast as possible in order to complete the building by the first of December.”
The Enterprise continued two weeks later: “Wm. Burtless’ building on Exchange Place, was over on Dr. Conklin’s lot a foot or more, and it had to be moved.” This provides a clue as to the building west of Conklins’, which is discussed in the next section.
On May 26, 1881, work was complete enough that “Joe T. Jacobs of Ann Arbor, and Mr. Silkworth of New York, were in town yesterday. Mr. Jacobs has made arrangements to open a clothing store in Dr. Conklin’s new building on the first of June.” The store opened June 23, 1881, after Dr. Conklin had to resolve a fist fight between the plasterers finishing up the work. But Mr. Jacobs had planned to only stay in Manchester a short time, and relocated back to Ann Arbor within two weeks.
The Doctors Conklin moved into their new offices on July 7, 1881. There is no record of rental tenants in the corner store until August 2, 1883, when Mat Blosser praised the following move: “Kirchhofer has moved his stock of goods into the corner store, in Dr. Conklin’s block, on Tuesday and is now busily engaged in arranging things. He will have a much better place to show goods and his stock will look fifty per cent better than it did in the old store. Henry has built up a good trade by accommodating his customers and by selling them good goods at a close margin.”
The October 1888 Sanborn Map shows the new brick structure as housing Dr. Conklin’s office in the west half of the building, while the east half is again vacant. By February 1893, a harness and buggy business occupied the corner. Keeping these storefronts filled seems to have always been a challenge for the buildings’ owners, even in the 19th century.
Figure 11 pictures the new Conklin Block building built in 1880-1881. It is the large building with extended awning in the foreground on the right. The two brick buildings adjacent to it were built after 1899, and will be discussed later in this article. This is essentially the space currently occupied by the one-story building housing the original Edward Jones office and the former Riverside Consignment Shop.
Figure 11 – Conklin Building, Right Side of Main Street at Corner
with Ann Arbor Street, Circa 1900
William Burtless
William Burtless was another Manchester entrepreneur with many business and government roles in 19th century Manchester. Burtless was born in Bridgewater Township in September 1842, and by 1864 had purchased a 40-acre farm in Manchester Township. In 1869 he entered into partnership with E. G. Cook for the purchase of grain, wool and livestock in Clinton. On May 3, 1873, Burtless moved to Manchester Village and purchased a 50% interest in the Southern Washtenaw Mills, while continuing to deal in grain and livestock. He sold his mill interest in 1876, but maintained the grain, wool and livestock business, while expanding his farming acreage considerably, establishing two distinct farmsteads, and eventually serving as Supervisor of Manchester Township and a founder of the People’s Bank of Manchester. He appears to have weathered the 1873 panic. He died in Manchester on March 31, 1912.
In May 1873, Burtless purchased an existing two-story wood frame building on Lot 1 built by Reynolds and Hewitt in May 1871 as part of the mill operations, west of Conklin’s building and at the edge of the mill pond. A unique feature of the building’s design was the installation of a skylight, to allow the second floor to serve as a photographic studio, since natural lighting was required for the photographic processes existing at that time. Local photographic studios blossomed in Manchester beginning in 1862, and a downtown location with a skylight was essential. This second floor was occupied by Samuel Davis in 1881, when he relocated his studio there. The Enterprise reported: “We learn that Mr. Davis has made arrangements with Wm. Burtless, who will fit up the second story of the building on the north side of Exchange Place east of the Exchange Place bridge for him. All the modern improvements in lighting, etc. will be adopted and then Manchester can boast of having a first-class artist in a first-class gallery.” Davis’ former gallery downtown was “unfit for business” – the stairs were unsafe, the room with the skylight was too small, and the building was overshadowed by the Lehn Block, making it too dark for photography. It was also noted that on the first floor in the Burtless Building: “Mr. Brenner had put in a very nice stock of furniture, consisting of bedroom sets, parlor suites, tables, couches, chairs, and everything usually kept in a first class furniture store. He will open his store on Saturday. . . .”
The Sanborn Maps show the skylight, and access to the second floor via an external stairway, through July 1899, and the designation “photo” through October 1888, by which time skylight natural lighting was no longer critical to portrait photography.
Sanborn map data also shows that the first floor was again used as a meat market from at least 1888-1893, and as an office in 1899. Between 1899-1907, the wood building was removed, and replaced with a two-story brick building. Figure 12 shows the view of the original wood building, though from a distance. Figure 13 shows the completed brick block after 1900.
Figure 12 – East Main Street, circa 1890 – White Burtless Original Building
with Staircase, in Background
Figure 13 – The Completed Block, circa 1910
Between 1899 and 1907, the north side of Exchange Place between the mill pond and Ann Arbor Street was modernized, with the addition of two brick structures west of Conklin’s 1880 building. The long-term effects of the 1873 panic were over, and Manchester had begun another period of growth. Finished sidewalks greeted visitors by 1900. Additional buildings were about to be built around the corner from these commercial establishments.
The Wurster Brother
Development on the corner accelerated during the 1890-1900s period through the investments of Adam J. and George J. Wurster, brothers who relocated to Manchester from Freedom Township in the late 1880s. The Wurster family emigrated from Agenbach, Wurttemberg in 1854 in the great migration which restructured Freedom Township into an almost solid German community by 1880. George Wurster was born October 1857, while Adam was born May 1867, both in Freedom. The brothers partnered initially in agricultural implements and a variety of related businesses, centered on this northwest corner.
By 1890, the north side of Jefferson Street east of the Manchester Mill Pond included two structures on Lot 1:
A wood frame building at the west end, originally constructed by Reynolds & Hewitt in May 1871 as part of the Manchester Mill operations. It was taken over by William Burtless in May 1873 when he and James Cook purchased an interest in the mill. As discussed earlier, Burtless was a major entrepreneur and civic leader in Manchester into the early 1900s.
A brick building at the east end, constructed in 1880-81 by Drs. Amariah and Ebenezer Conklin, for use as their medical offices. This building also housed a variety of commercial businesses in the storefront area facing the corner, including the Wurster brothers initially as renters. The upper level was occupied for 40 years by the structure’s builder, Warren Kimble, and his family. Kimble operated a wooden washing machine and stone boat factory in Manchester, across Jefferson Street by the River Raisin.
The adjacent west side of Ann Arbor Street included the former blacksmith shop of Philo Millen on Lot 3, now used for general storage, and the former home/office building of John Jaynes on Lot 6. This Lot 6 building was intermittently used for dried apple production by R. S. Town, and for wool and other commodities storage.
Pray’s 1892 Washtenaw County directory provides the first evidence of the Wurster Bros. location in Conklin’s building. The brothers offered a diverse collection of goods and services, including the sale of organs, sewing machines, hardware, carriages and harnesses. In addition, they advertised themselves as gunsmiths, and sold and repaired farm implements. An advertisement from the later 1894 directory is found in Figure 14. By 1899, Fred G. Houck, a nephew of the Wurster Bros., is a partner in the firm, now known as Wurster Bros. and Co.
Figure 14 – Wurster Brothers Advertisement in Pray’s
Washtenaw County Directory, 1894
The year 1899 is a seminal and active one for this corner in terms of both property ownership changes and building construction. Ebenezer Conklin, William Burtless, and the Wurster Brothers/Fred Houck, all launched a frenzy of new construction and infrastructure improvements which remade the appearance of the corner.
(Editor's Note: Come back next week for the continuation of the article!)
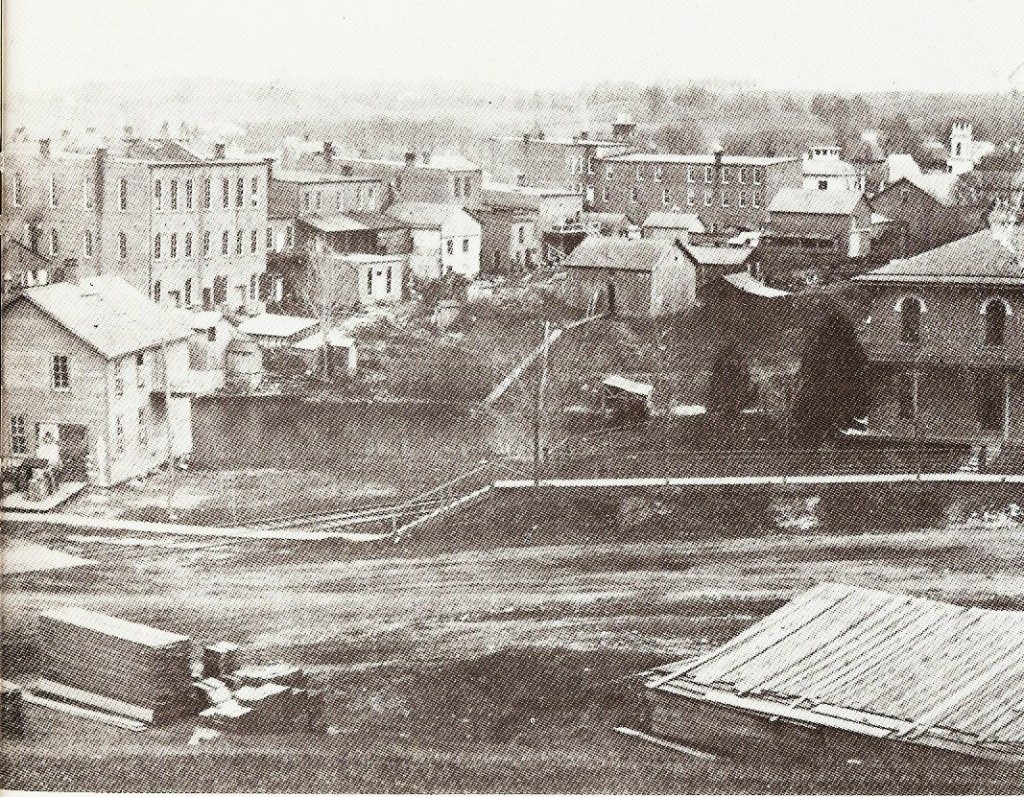
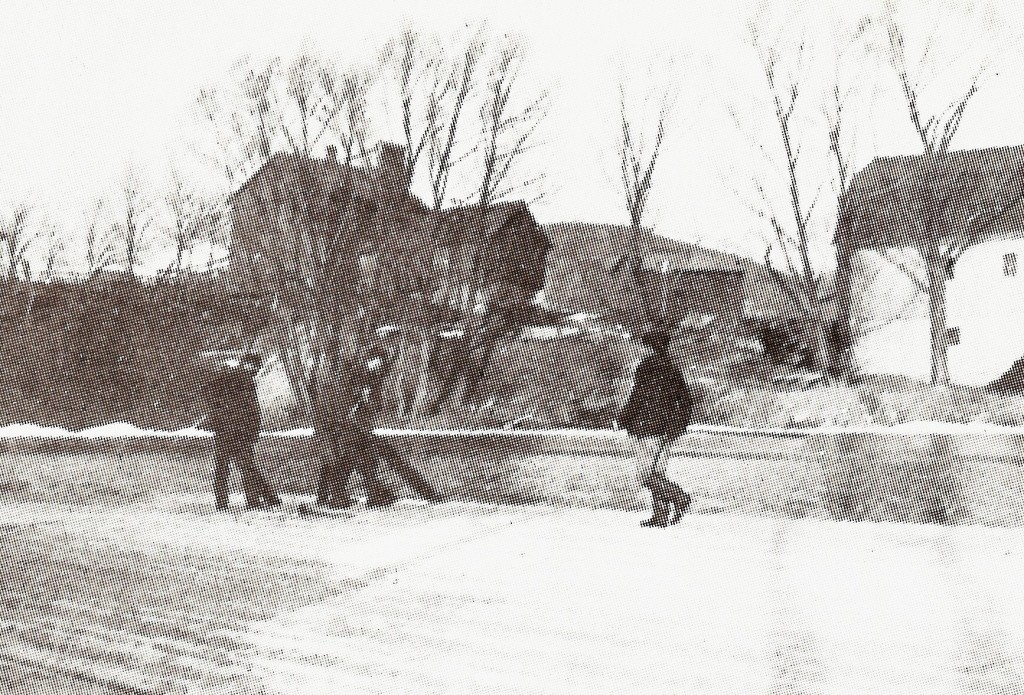
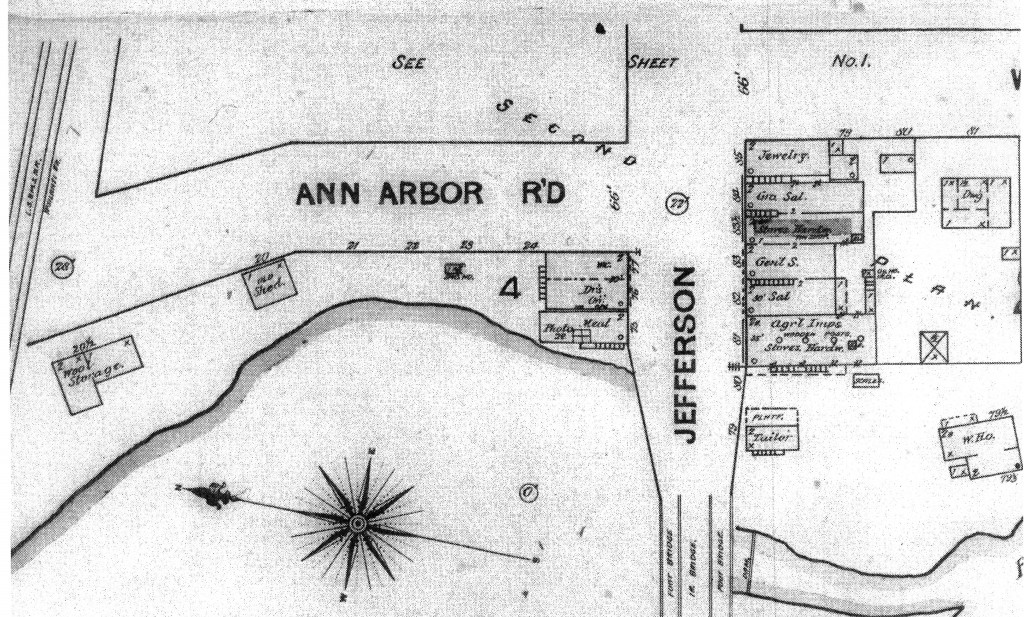
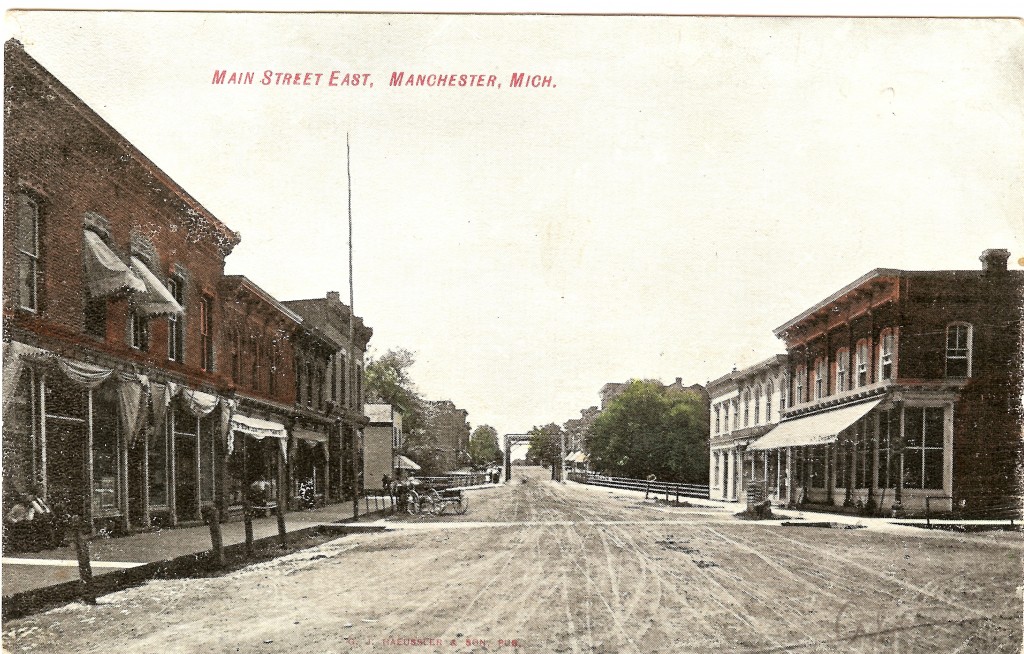
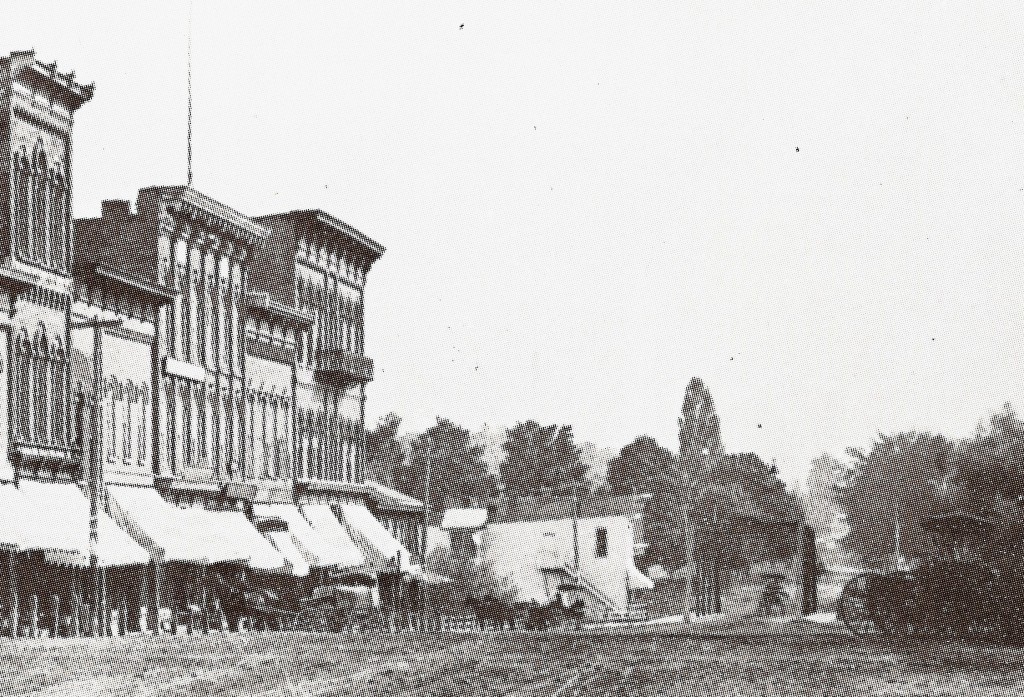
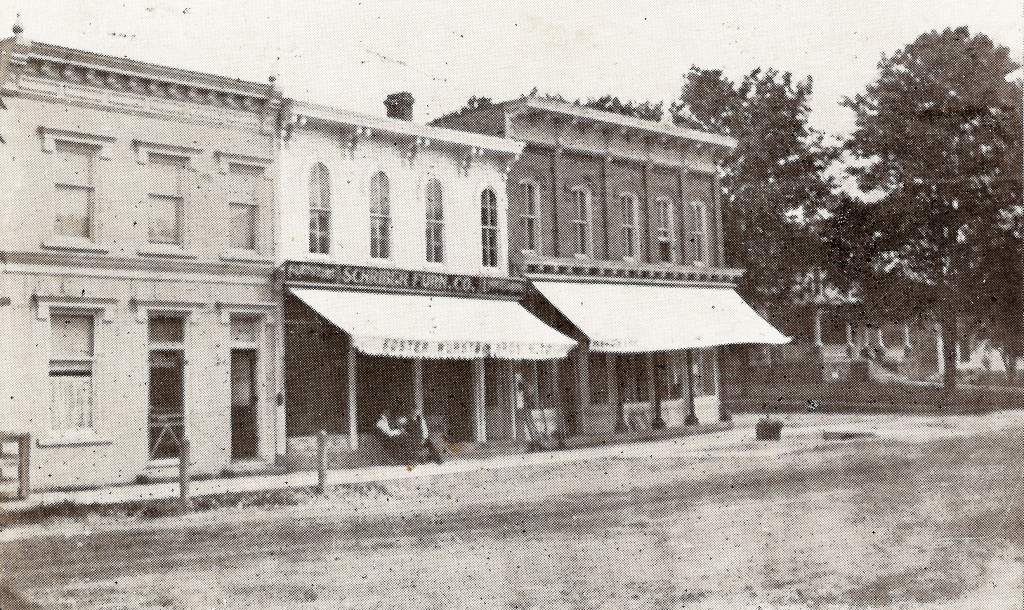
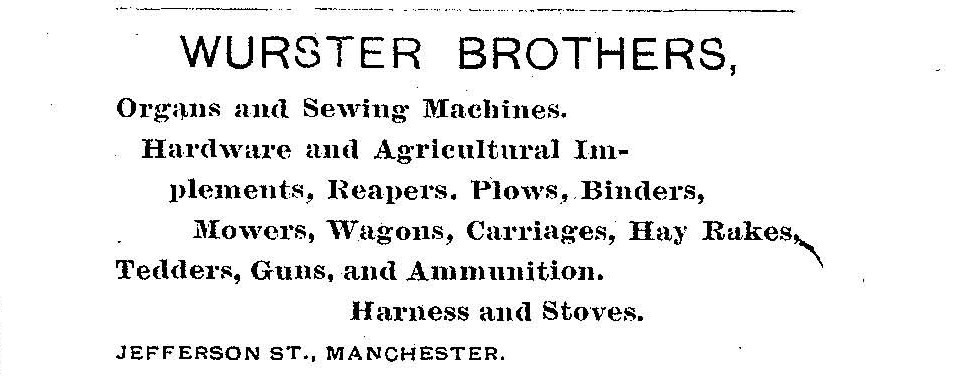




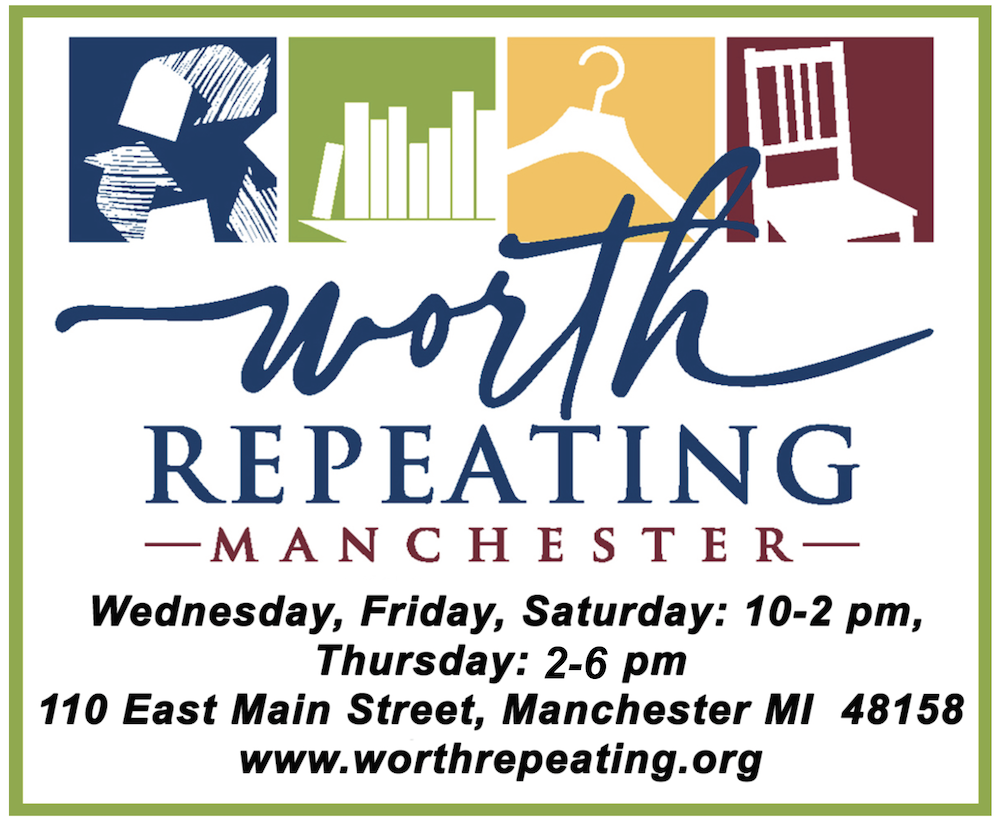



You must be logged in to post a comment Login