What was discovered during the Sutton/Kolongowski farmhouse deconstruction?
Editor’s note: Last October we ran an article about the impending deconstruction of the house at 11703 Noggles Rd and subsequent planned workshops by the Manchester Area Historical Society. The house is being demolished as part of the process of creating a public nature preserve, as Legacy Land Conservancy becomes the new steward of this property. Though restoration was considered, it was determined not to be feasible. Instead, deconstruction was decided on — including reclaiming materials, historic interpretation, and sharing the history of this house with a wider community. This is an overview of what was discovered!
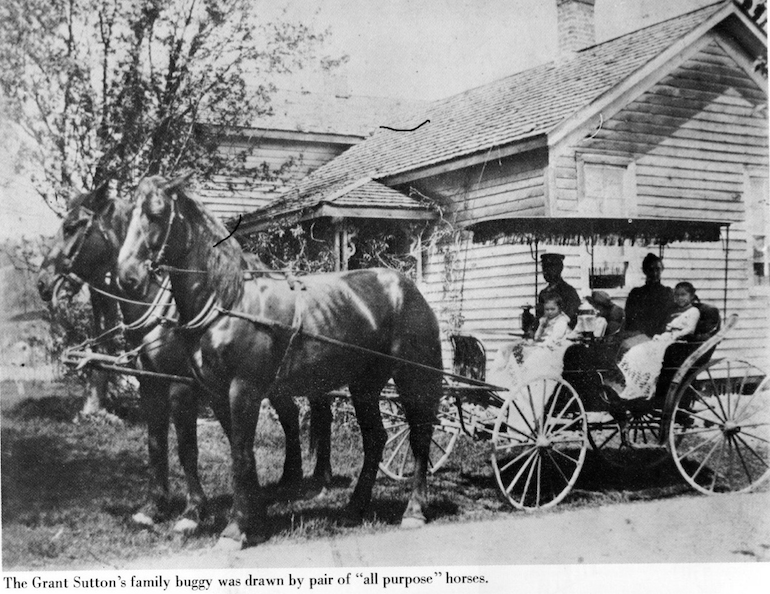
Grant and Jennie Sutton with three of their children — circa 1902
by Sybil Kolon
This is a preliminary look at the deconstruction of the 165-year-old farmhouse at 11703 Noggles Rd in southwest Manchester Township — part of the Irish Hills.
The earliest aerial photos of the area show the fields the Sutton family farmed. The family moved to the Village of Manchester after Grant Sutton died in 1937. He was the son of Richard, who built the house. The Manley family may have bought the farm on a land contract from the Suttons, before selling it to the Kolongowski family in 1948.
Pictures of the farmyard in 1948 show at least two sheds in the yard near the farmhouse. By 1950, the lumber from the old sheds was used to construct a new shed and chicken coop. During deconstruction, it became clear that the wood from the new shed was the same vintage as the house, which was built in about 1859. There were other signs of such resourcefulness in the 1949 renovation.
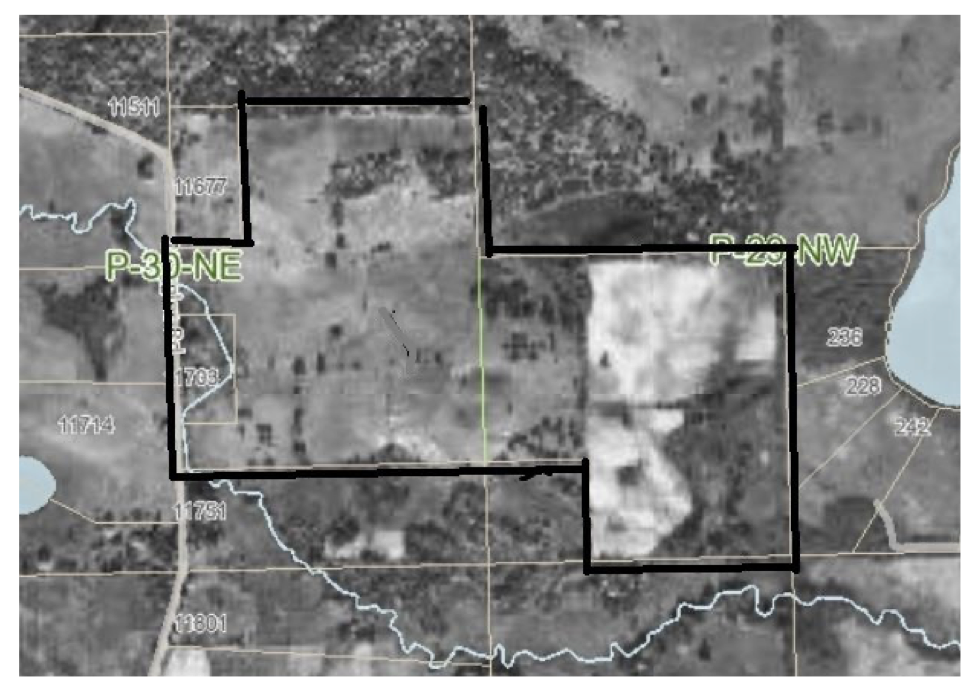
A 1940 aerial photo showing 80 acres of what the Sutton farm looked like then.
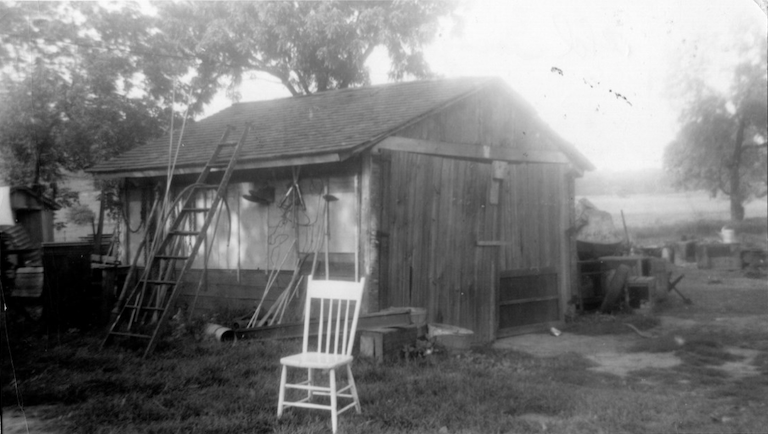
One of the old sheds in the farmyard when the property changed hands in 1948.
DECONSTRUCTION OF THE INTERIOR
The farmhouse had been vacant for 13 years due to a failed well and septic system. The remaining contents of the house had been removed.
The first step was the removal of all fixtures, interior window and door trim, and the interior doors.
Next came gutting of the plaster and lath, down to the original studs. The house had been renovated in 1949 and it was apparent that the original plaster was removed at that time, but not the lath. The lath was affixed to the studs with 1 1/2”-cut nails, indicating it was part of the original farmhouse built by Richard Sutton and his family in about 1859.
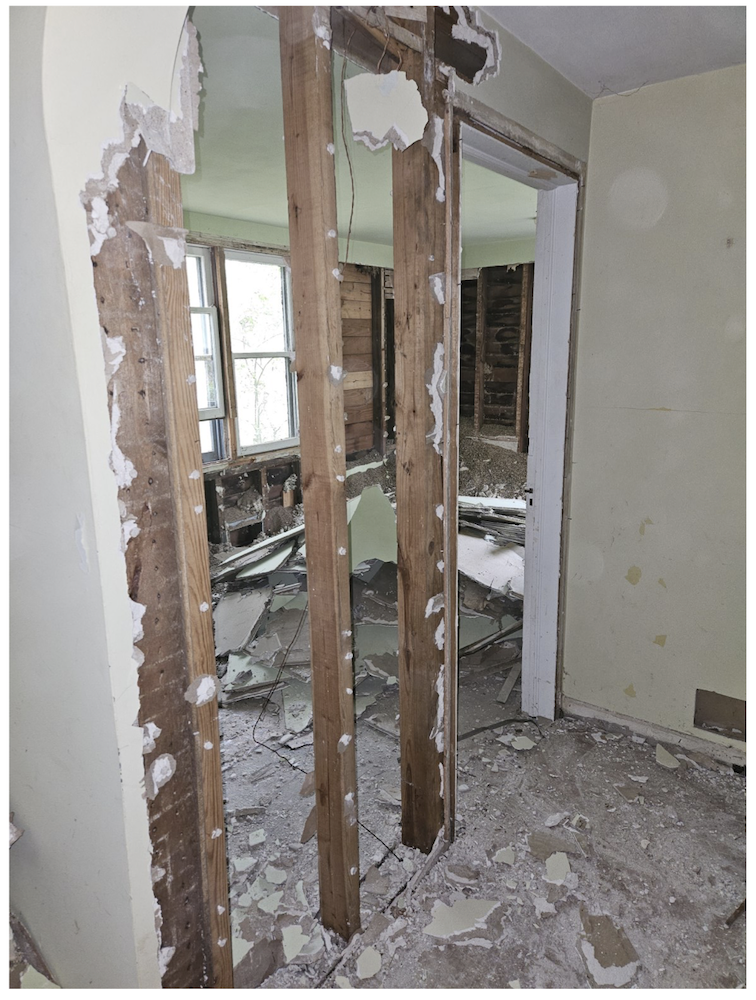
WALLPAPER
The first surprise was finding wallpaper hidden behind drywall in the upstairs bedroom. It depicted a bucolic country scene with children frolicking. The close-up of the wallpaper, below, shows a house with an upright wing similar to this house.
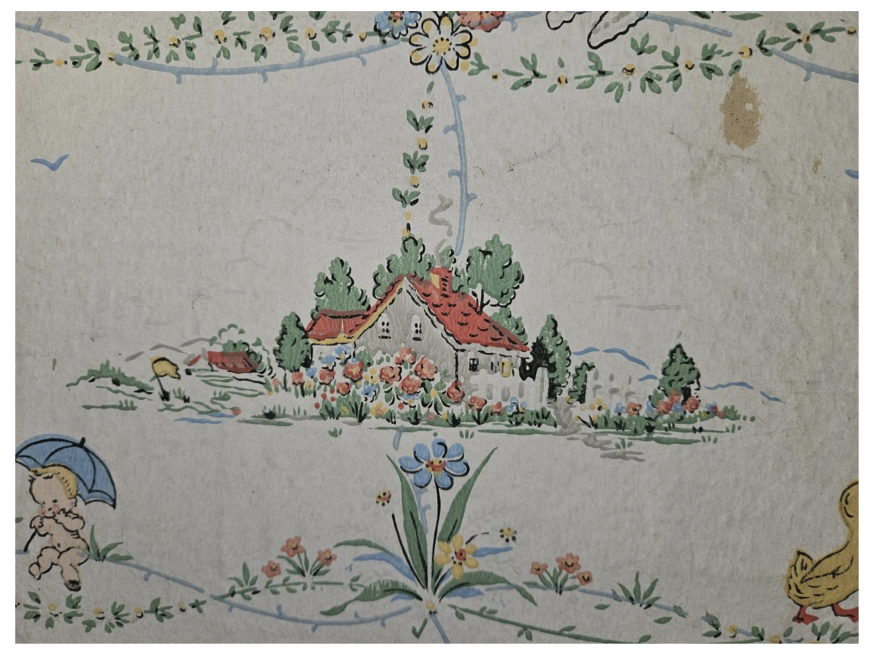
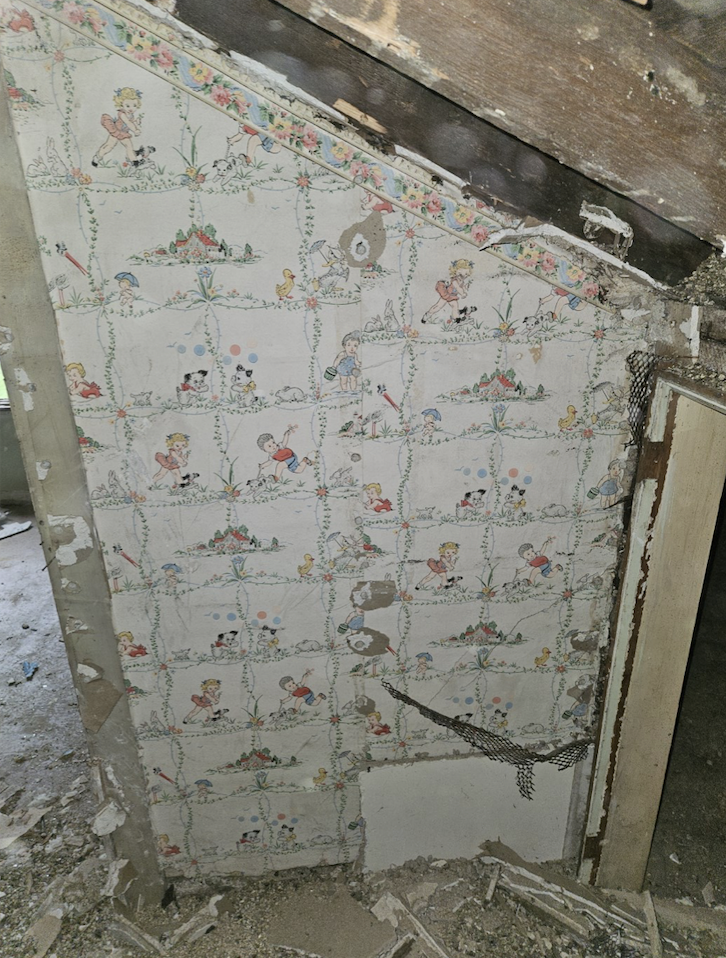

The union label on the front room wallpaper with the inscription UWPC—United Wall Paper Craftsmen of North America, which operated under that name from 1937 to 1955.
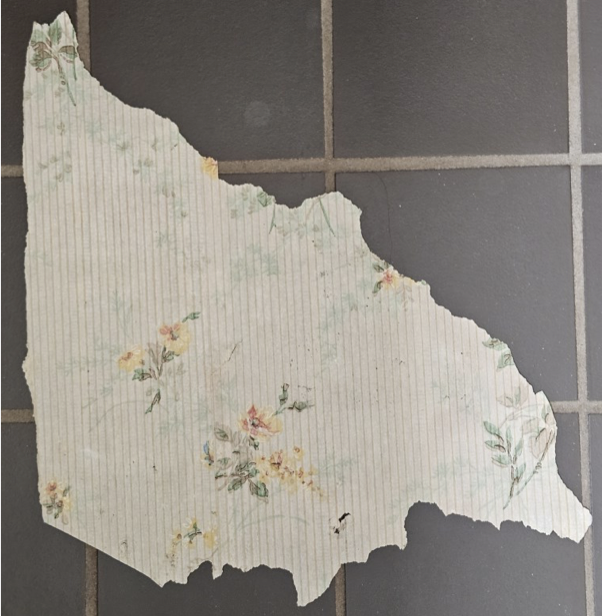
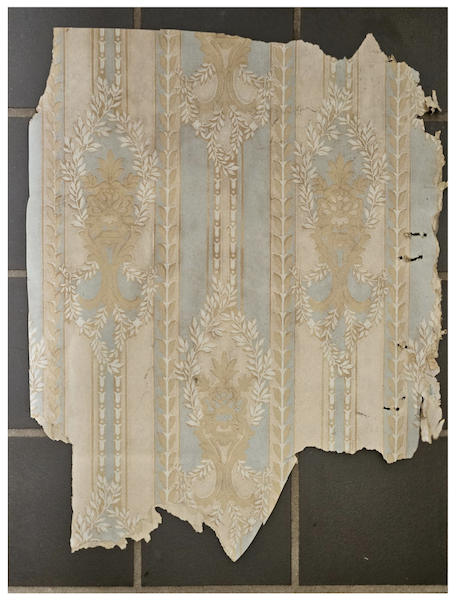
Wallpaper found in the front bedroom on first floor of upright.
MORE WALLPAPER
During the original construction, plaster would have been applied to the lath while wet. In the 1940s and 1950s, plaster was replaced by drywall for new construction. After removing the original plaster during the 1949 renovation, it appears that plaster was used again. The wallpaper was then glued to the newly installed plaster. The wallpaper in all four rooms was later covered by thin drywall. The rooms without wallpaper also had thin drywall over the earlier plaster. Some samples of plaster have been saved for further analysis.
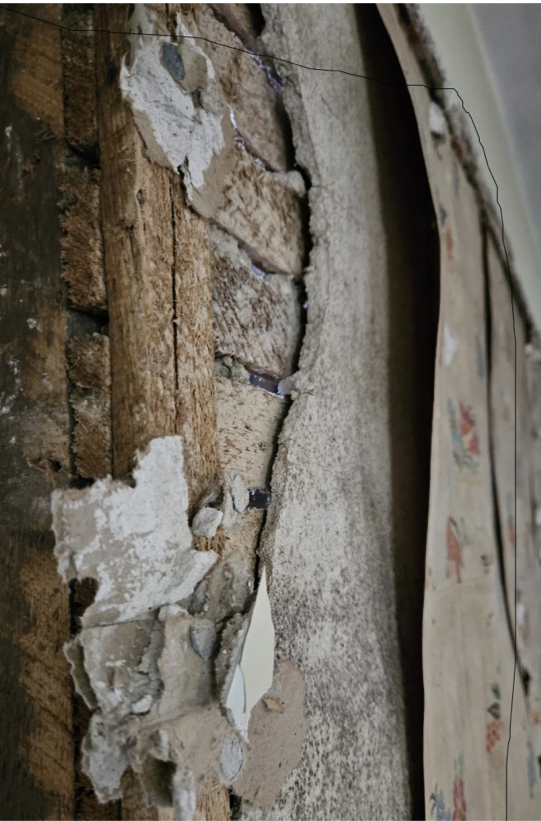
Lath, plaster, wallpaper, and the drywall that was applied over it in the upper right. From the front room, a sample of wallpaper below.
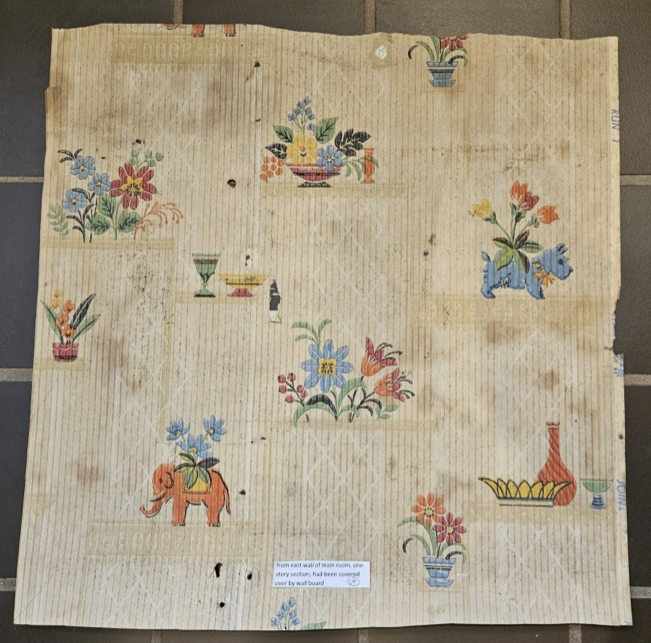
Wallpaper found in the front room of the wing, only on the north wall.
SECRETS REVEALED
The small, back bedroom on the first floor of the upright revealed two secrets beneath the plaster and lath. One was signs of a fire reported in February 1879. The charred clapboard above was left in place. The clapboard below was replaced after the fire.
The second was remnants of newspaper on a stud to the right of the charred wood. A small piece of the newspaper was removed (pictures below). One side showed it was the American Wesleyan and the other side had the date, July 2, 1873. Richard Sutton, who built the house, was a Methodist minister and likely subscribed to this weekly that was printed in New York.
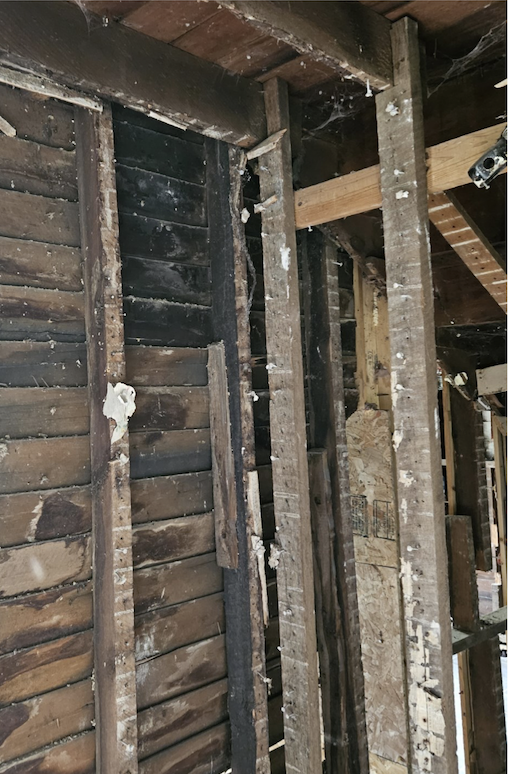
Signs of fire and remnants of newspaper.

A piece of the lath from the same area.
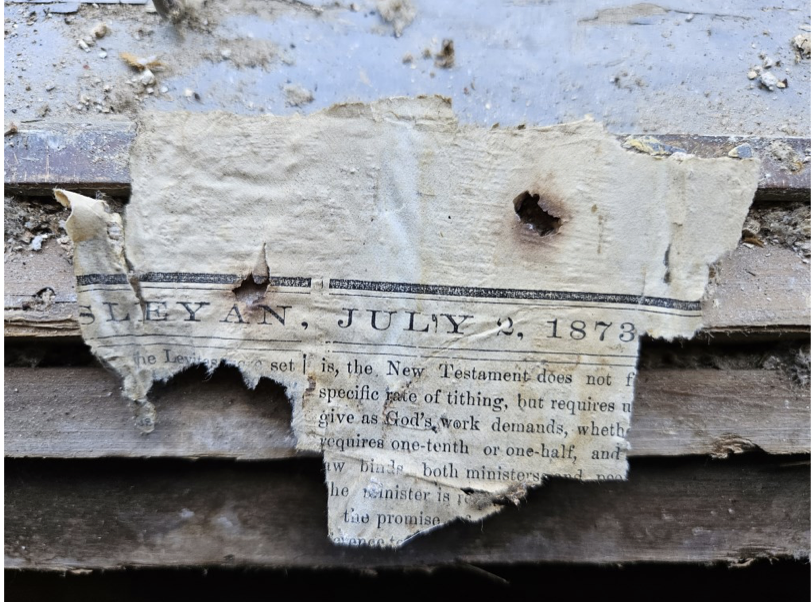
Remnants of the American Wesleyan newspaper from July 2, 1873.
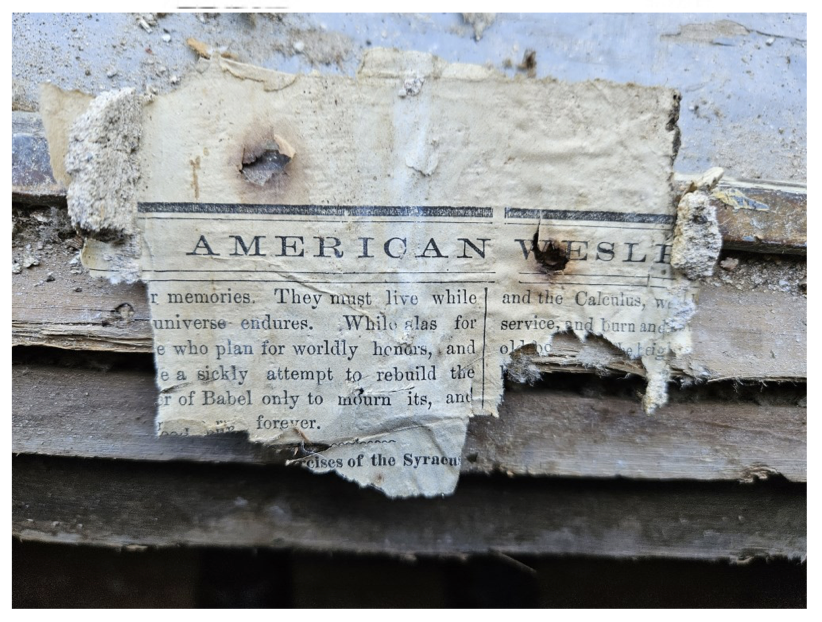
Remnants of the American Wesleyan newspaper from July 2, 1873.
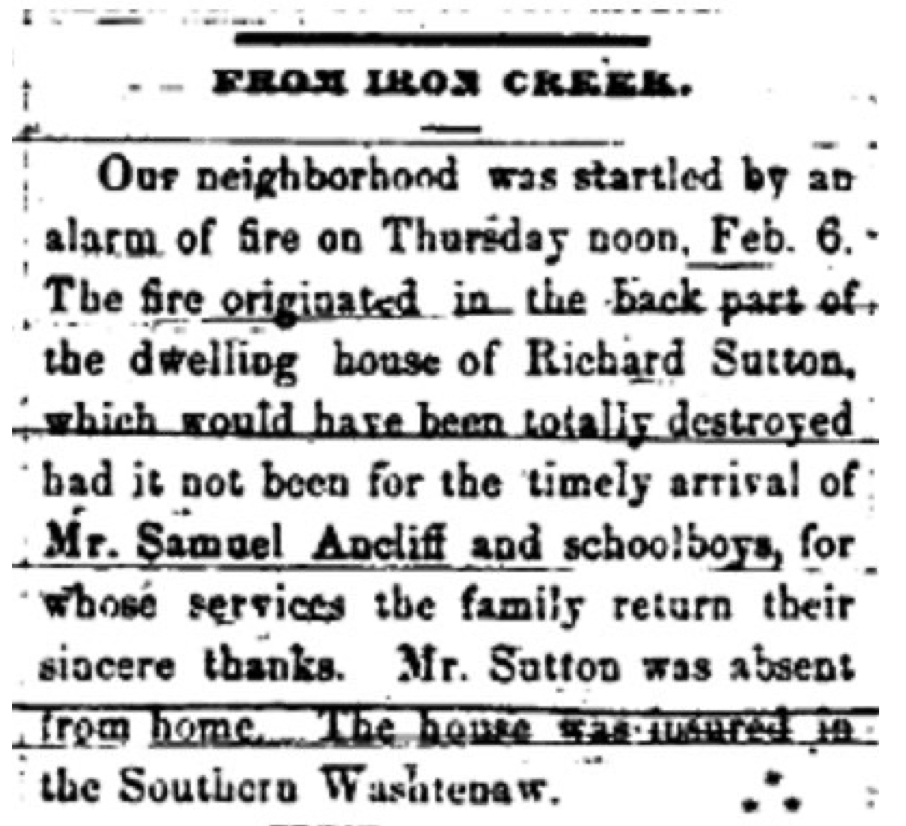
Manchester Enterprise, February 13, 1879 (Samuel’s last name was Antcliff).
MORE SECRETS REVEALED
Looking through the front room of the wing, from back to front. The porch where the front door is visible in this photo was added during the 1949 renovation. In the corner on the left a belt was found hidden between the two studs forming the corner of the front room. It was hanging on a cut nail. It likely had been there since the wing was added, about 1860. The belt had been well-used by a small woman or child. We will attempt to have it dated.

This leather belt was hidden in a corner of the front room.
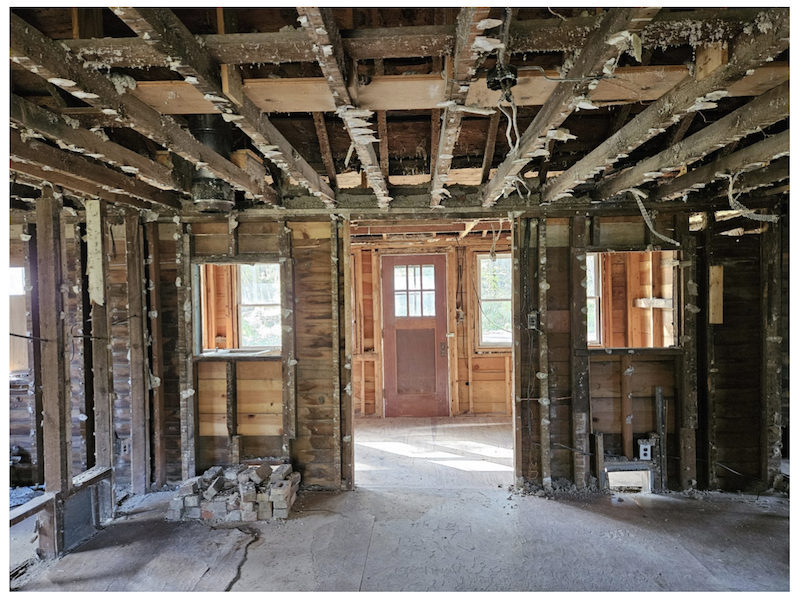
Below the two interior windows, notice where the original, longer windows had been, on either side of the front door. The original open front porch was much smaller.
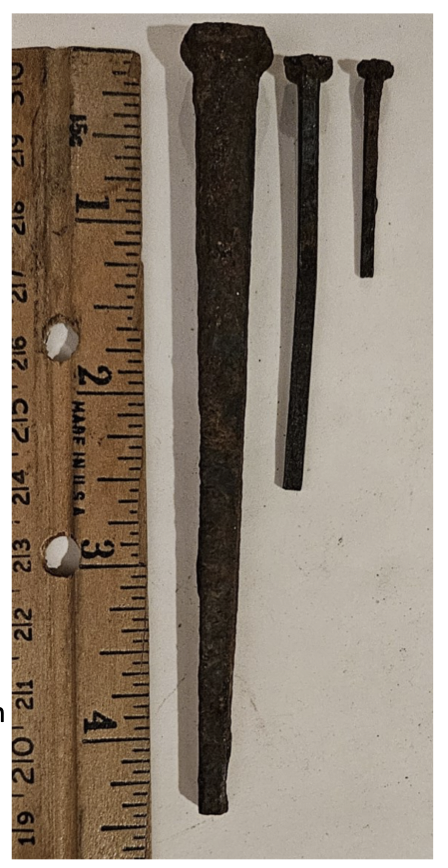
Three sizes of cut nails were used in the original construction. They were handmade and had a lot of variation.
DECONSTRUCTION OF THE EXTERIOR
After the interior was gutted, the focus shifted to the outside; removal of vinyl and Insulbrick siding, roof, clapboard siding, and frame.
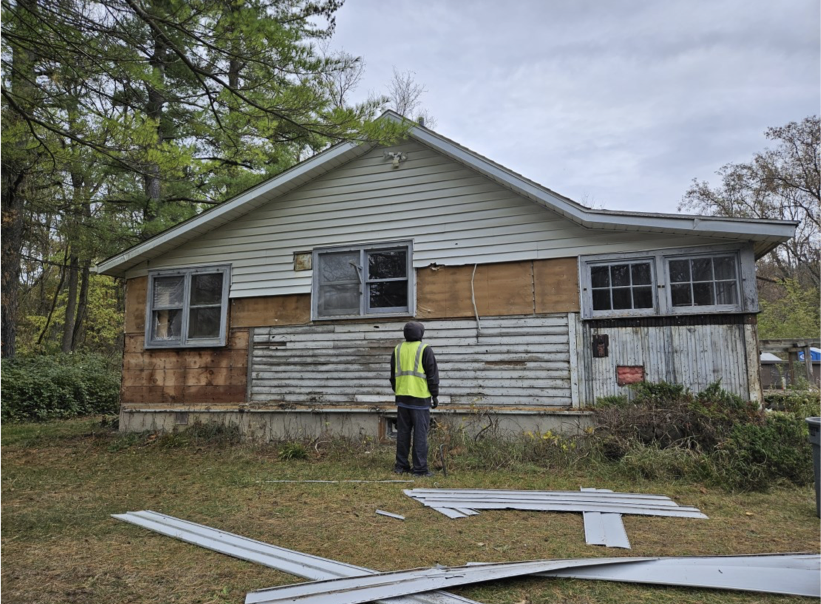
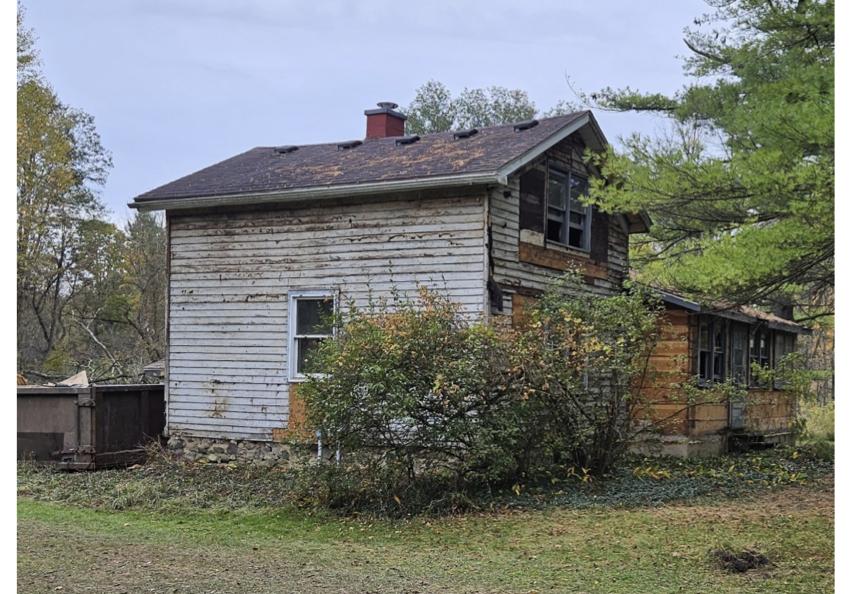
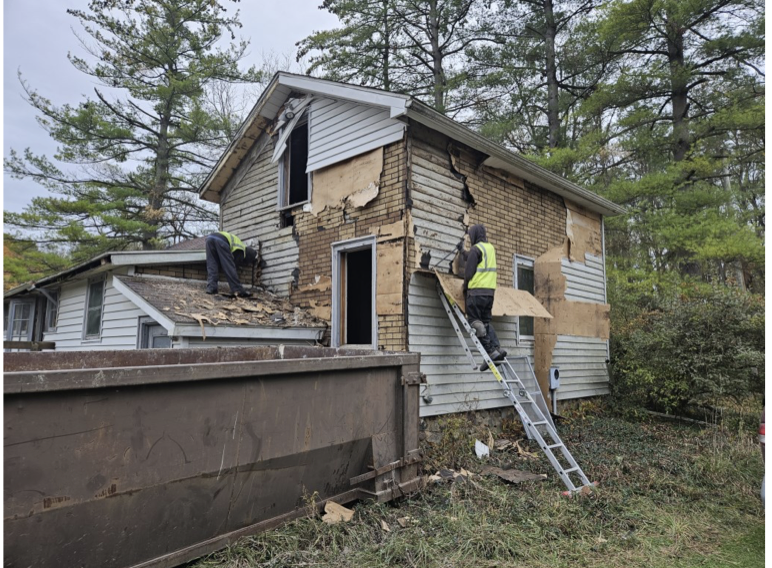
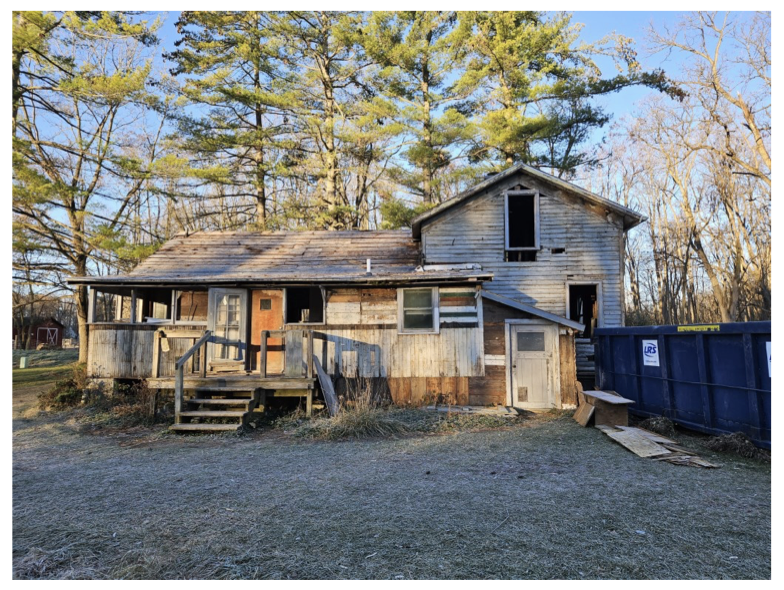
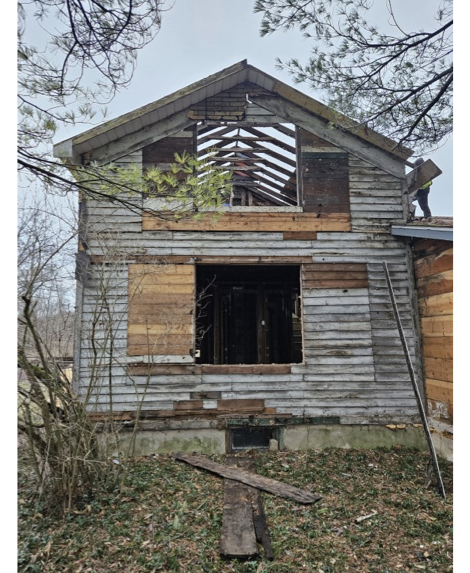
Where the original windows had been, replaced by paired windows, with the openings boarded up with repurposed clapboard and newer lumber.
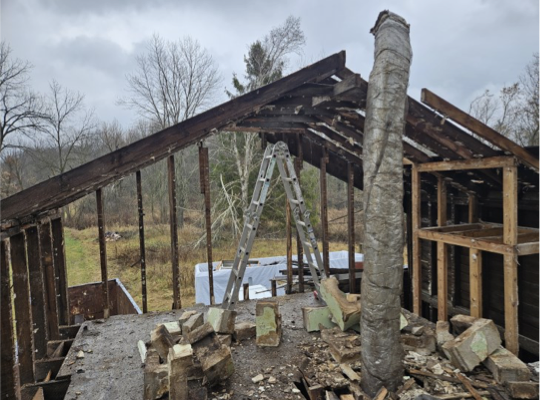
The second story of the upright, with the chimney flue made of coiled metal, able to stay upright after the cement blocks were removed. The original chimney was likely in the same location.
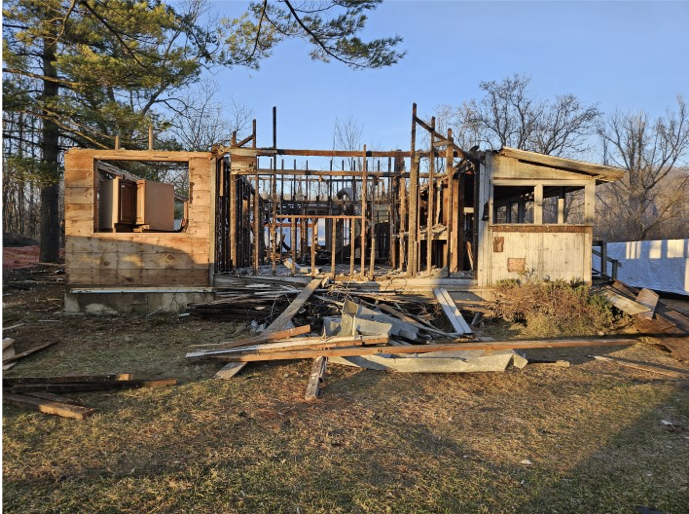
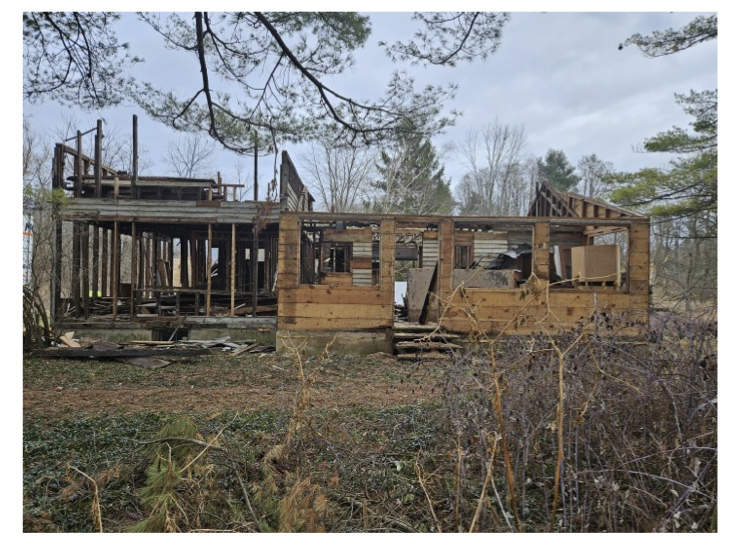
EXTERIOR OF HOUSE OVER TIME
The house was originally sided with wooden clapboard and was painted white. During the 1949 renovation, the Insulbrick siding was added. Light gray, vinyl siding was added in about 1980, mimicking the look of the original clapboard siding.
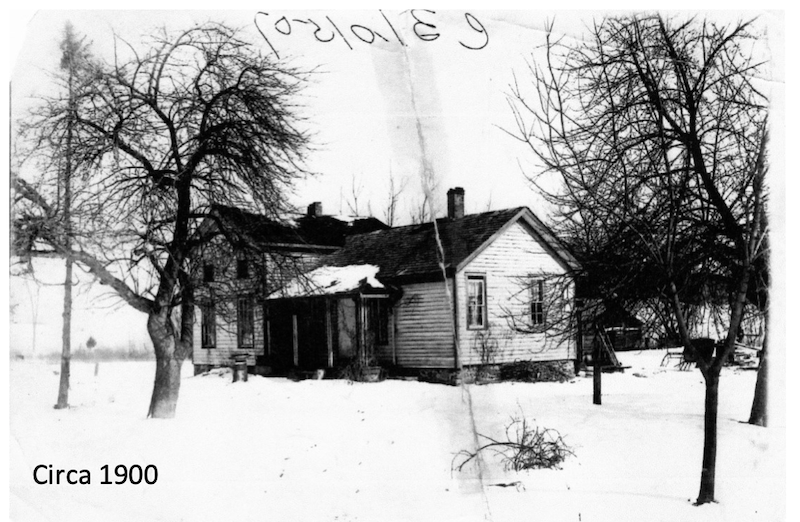
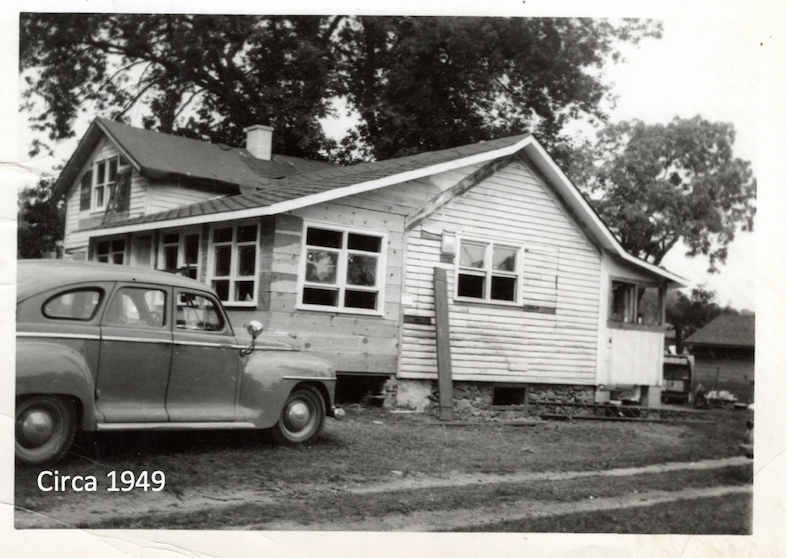
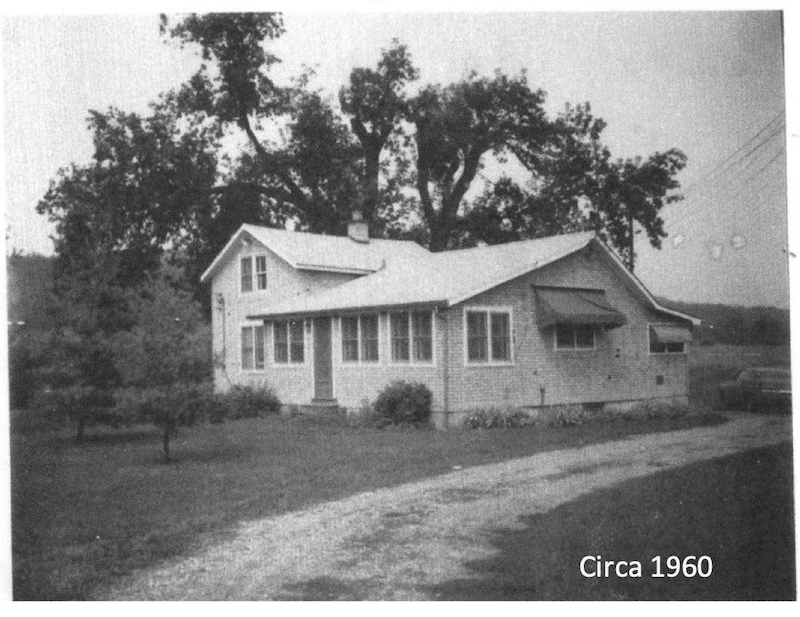
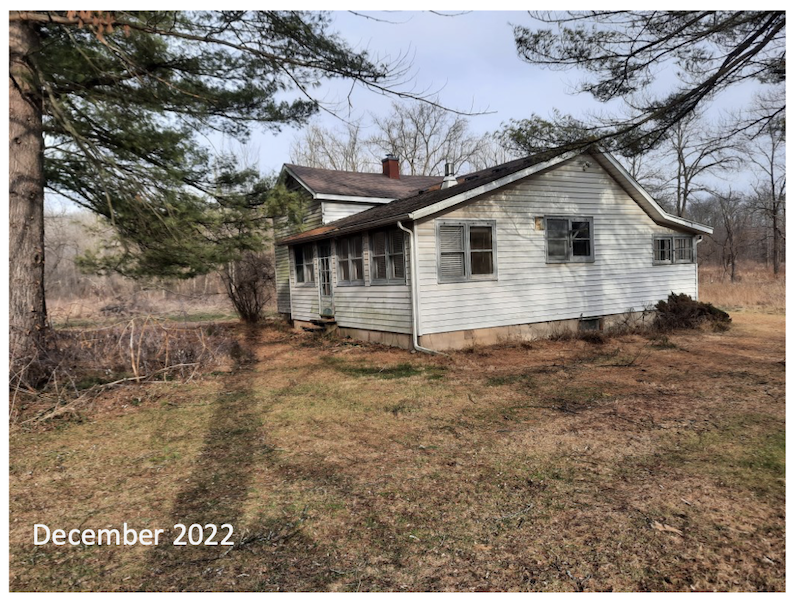
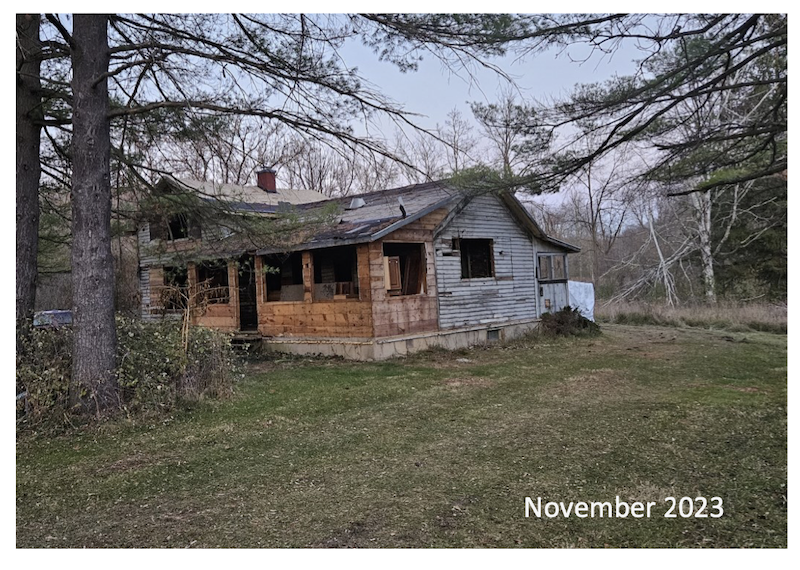
REMOVAL OF BEAMS
Next was removal of the beams, which were hand-hewn; some still had the bark on them. They seemed to be mostly white oak. Most of the sill beams on the upright foundation had significant decay; the rest were quite solid. They were taken to Architectural Warehouse of Detroit where they will be sold to support the mission of ASWD, a nonprofit dedicated to salvaging building materials from homes that would otherwise be demolished and sent to the landfill. The beams will be repurposed into mantels, support for conference tables, and any other use that a creative woodworker can imagine, giving an authentic, rustic look to any object. The workmanship that went into crafting these beams out of native lumber speaks volumes to the abilities and determination of these early settlers.
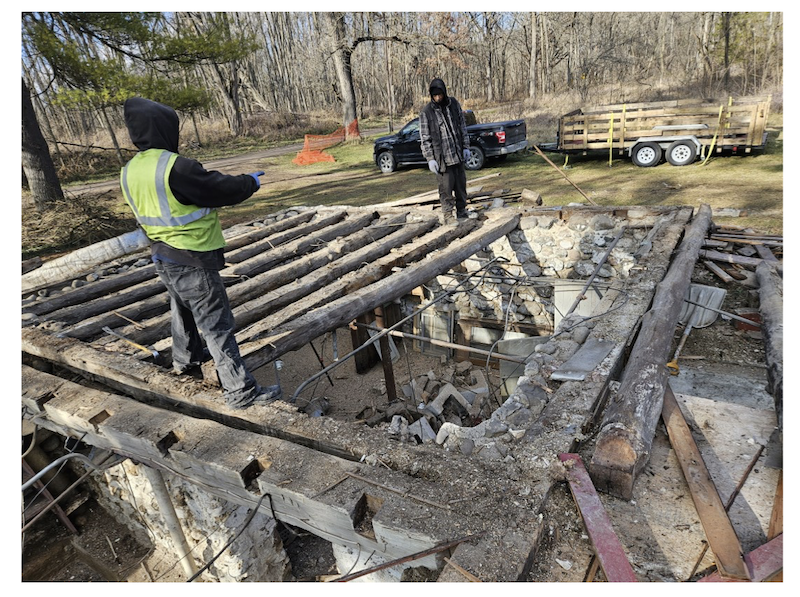
Removing the beams from the upright, northern portion of the house.
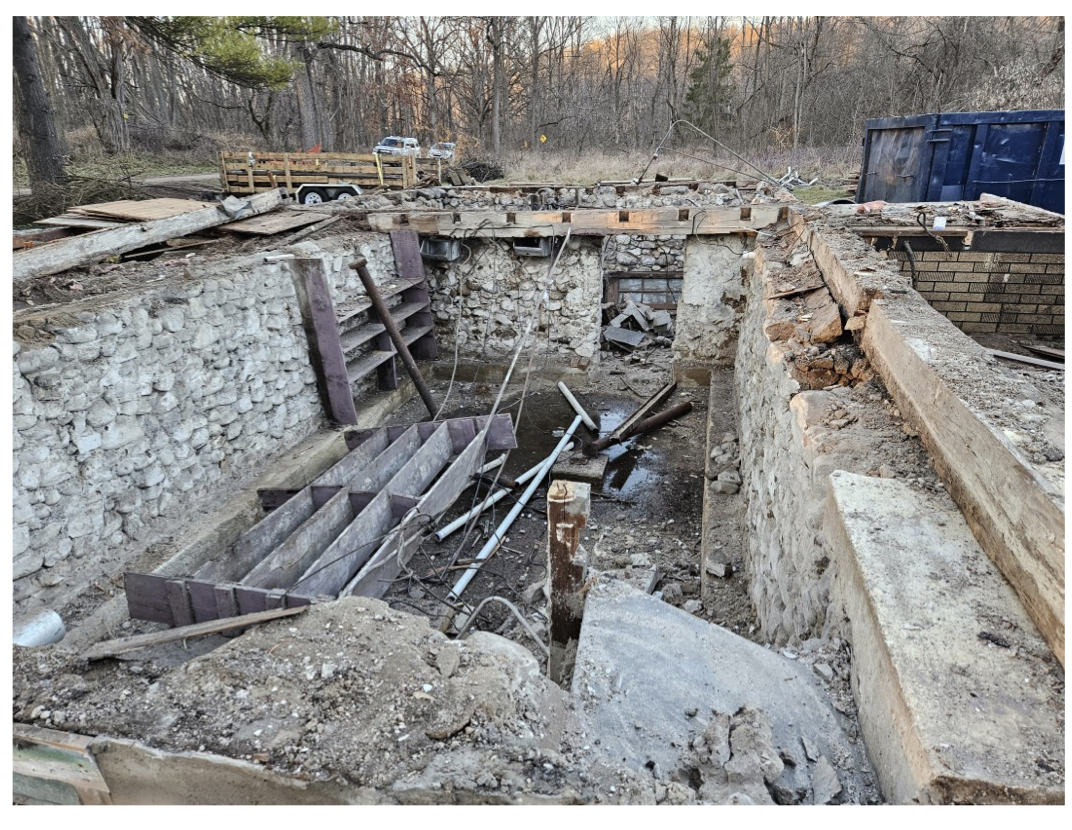
In the distance, notice the cut-out mortises on the sill beam that spans the wall between the upright and the wing. The beams with tenons that fit into them had been removed.
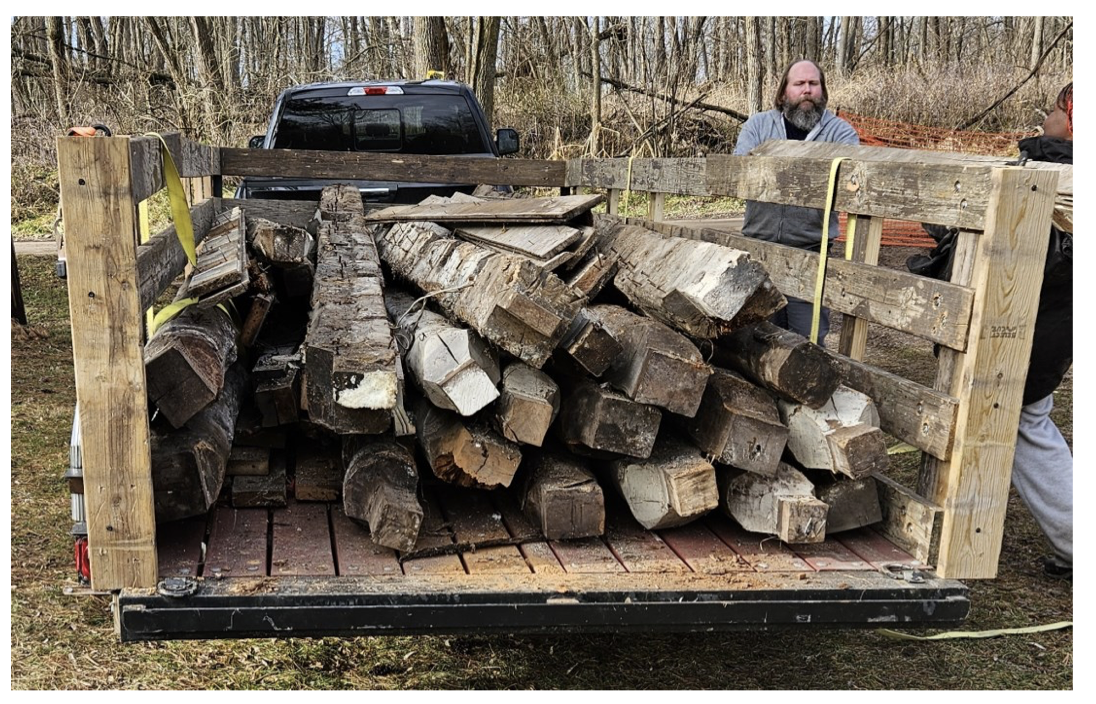
Just some of the recovered beams.
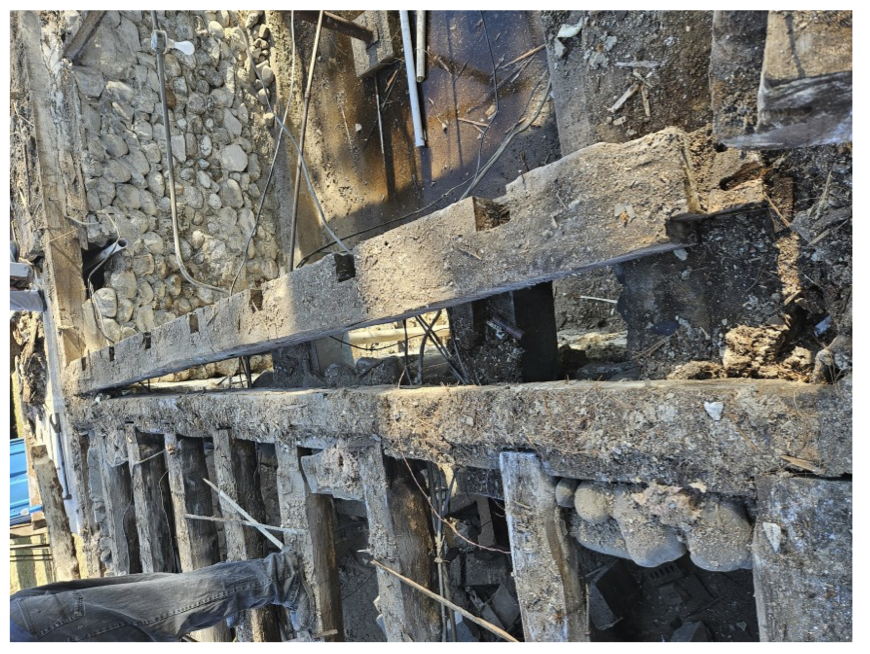
Closeups of beams.
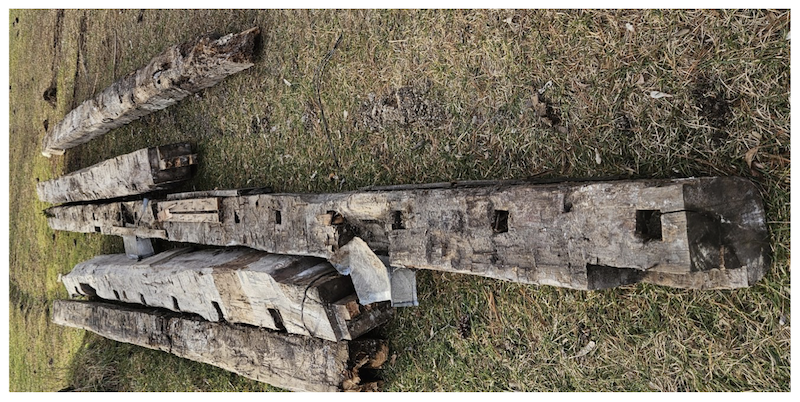
Closeups of beams.
FIELDSTONE FOUNDATION
The north wall of the upright shows what appears to have been a doorway into the basement. It looks like the “doorway” was filled in later. They would not have had to go far to find the fieldstones in these Irish Hills. One of the lines had been hidden by a wooden wall.
This is the most recent mystery uncovered. We are interested to hear ideas anyone might have about the purpose of this “doorway.” It was right below what had been a door to the first story before the 1949 renovation.
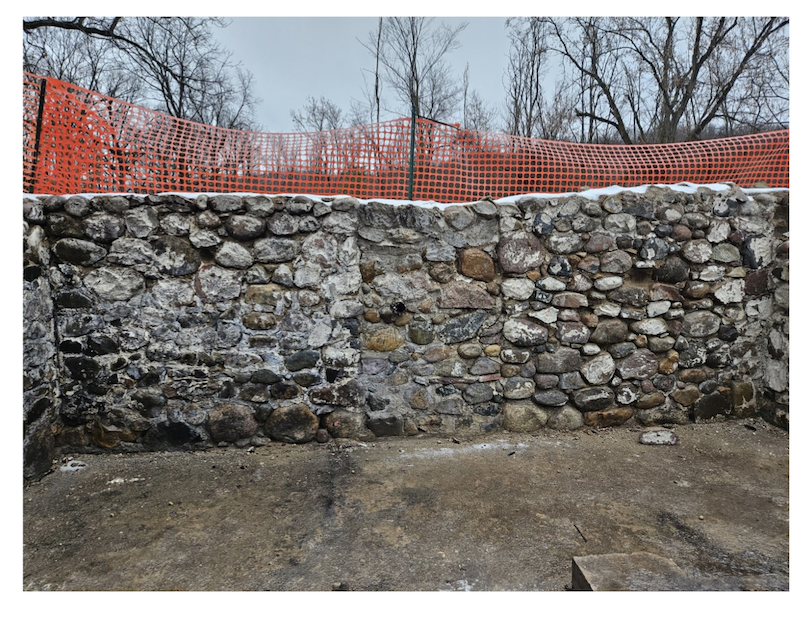
North wall showing what appears to have been a doorway into the basement.
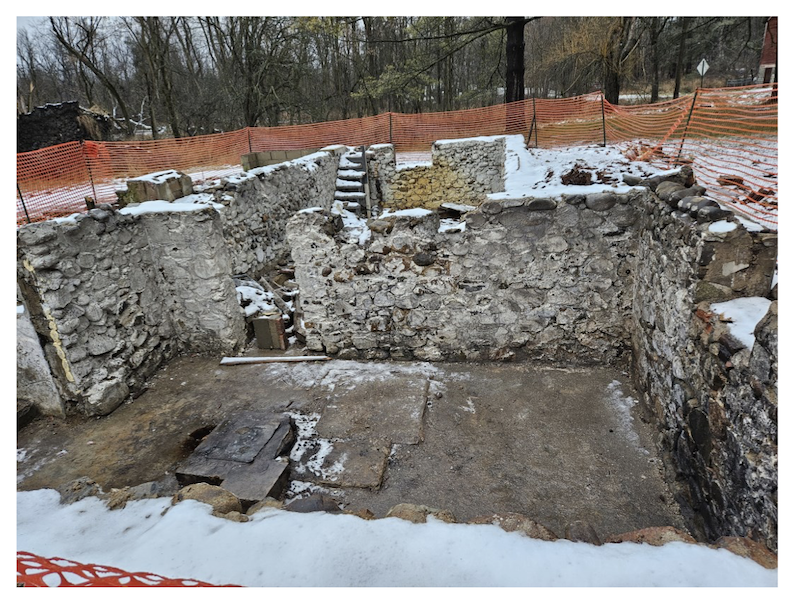
Looking north to south. The north section was the furnace room. The house was heated with coal or wood until about 1990. The “doorway” is on the side you can’t see.
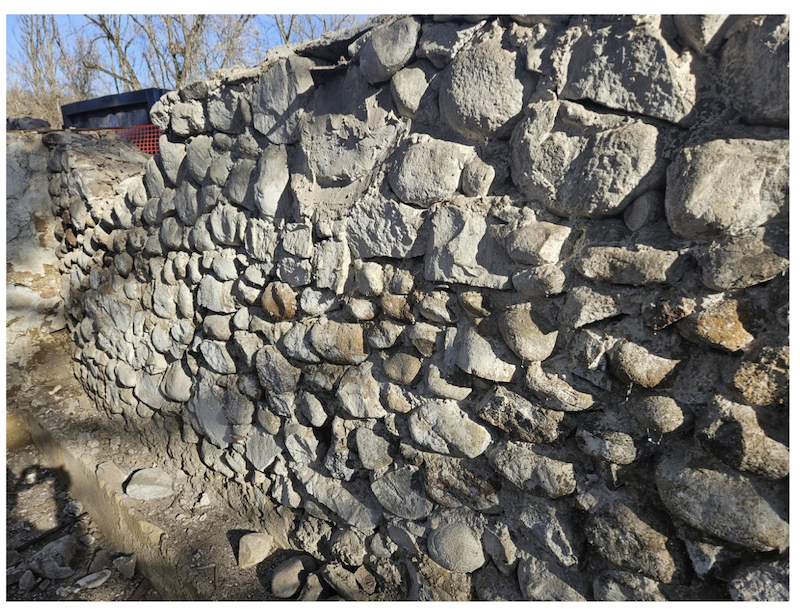
The east wall of the wing, bathed in the afternoon sunlight that it hadn’t seen for 160 years.
REFLECTIONS
The final step will be removal of the foundation and filling in the resulting hole.
Every day of the deconstruction revealed another life of this house. We cannot know the details of what their lives were like, but seeing the workmanship that went into this house helps to tell their stories.
It is sad to know that this house is no more, that after we have discovered enough to give us an idea of the lives of the former residents, we no longer have its physical body to bear witness to their existence.
Yet we were able to discover and preserve some of the stories and materials of their lives that would have certainly been lost during a standard demolition.
With help from the Manchester Area Historical Society and many others, we will continue to expand on the details of the deconstruction and delve further into the family histories.
In the fall of 2024 the Iron Creek Preserve will open with signage recognizing the unique history of this house and this farm that was carved out of the wilderness.
Additional references and documentation will be provided over the coming months. Updated information can be found on the website of the Manchester Area Historical Society, MAHSMI.org, which has been instrumental in bringing this project to life.










You must be logged in to post a comment Login